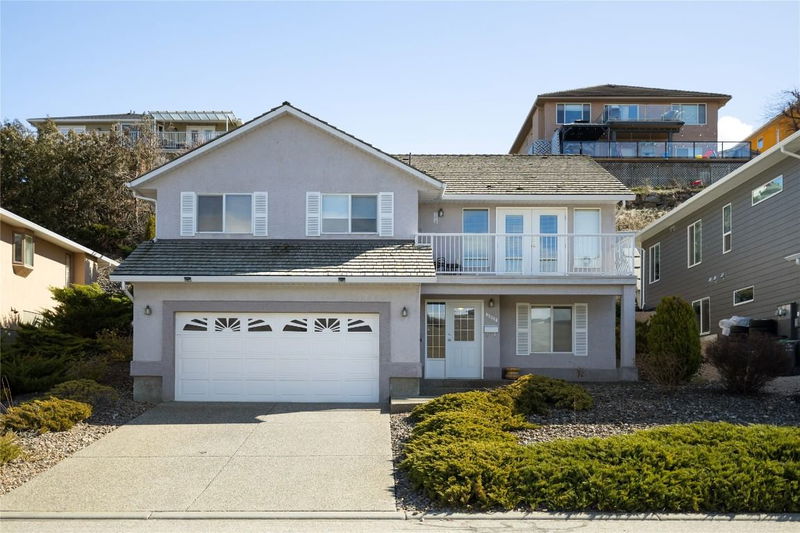Caractéristiques principales
- MLS® #: 10339226
- ID de propriété: SIRC2329125
- Type de propriété: Résidentiel, Maison unifamiliale détachée
- Aire habitable: 2 135 pi.ca.
- Grandeur du terrain: 0,14 ac
- Construit en: 1999
- Chambre(s) à coucher: 4
- Salle(s) de bain: 3
- Inscrit par:
- O'Keefe 3 Percent Realty Inc.
Description de la propriété
Fantastic unobstructed view of valley, mountains and Okanagan Lake from the front balcony! This meticulously maintained, 3 bedroom/3 bathroom, plus den family home has everything you need. Features include a large open concept living room/dining room and kitchen with vaulted ceilings, a cozy gas fireplace and sliding doors that open onto the huge paving stone patio and terraced back yard. The modern white kitchen has a huge island and breakfast/eating bar for quick meals. The den in the basement could easily be converted into an additional bedroom if needed. The master bedroom includes, a luxurious ensuite with a large soaker tub in the bay window, and a large walk in closet. Enjoy the tidy and well kept back yard, while the front yard has been landscaped for low maintenance. Come view this fantastic family home while it is still available, book a showing today! For more information view our website.
Pièces
- TypeNiveauDimensionsPlancher
- SalonPrincipal14' x 19' 3.9"Autre
- Salle à mangerPrincipal8' 6" x 10'Autre
- CuisinePrincipal11' 3" x 13'Autre
- Chambre à coucher principalePrincipal11' x 15' 6.9"Autre
- Chambre à coucherPrincipal10' 3" x 11' 9.6"Autre
- Chambre à coucherPrincipal9' 11" x 10' 3"Autre
- Salle de bainsPrincipal7' 8" x 8' 5"Autre
- Salle de bainsPrincipal5' 9.6" x 7' 9.9"Autre
- Chambre à coucherSous-sol9' 9" x 14' 8"Autre
- Salle familialeSous-sol12' 2" x 19' 2"Autre
- Salle de bainsSous-sol4' 9.9" x 8' 6.9"Autre
- Salle de lavageSous-sol8' 8" x 13' 9"Autre
- RangementSous-sol8' 8" x 13' 9.6"Autre
Agents de cette inscription
Demandez plus d’infos
Demandez plus d’infos
Emplacement
4900 Bellevue Drive, Vernon, British Columbia, V1T 9L5 Canada
Autour de cette propriété
En savoir plus au sujet du quartier et des commodités autour de cette résidence.
Demander de l’information sur le quartier
En savoir plus au sujet du quartier et des commodités autour de cette résidence
Demander maintenantCalculatrice de versements hypothécaires
- $
- %$
- %
- Capital et intérêts 3 901 $ /mo
- Impôt foncier n/a
- Frais de copropriété n/a

