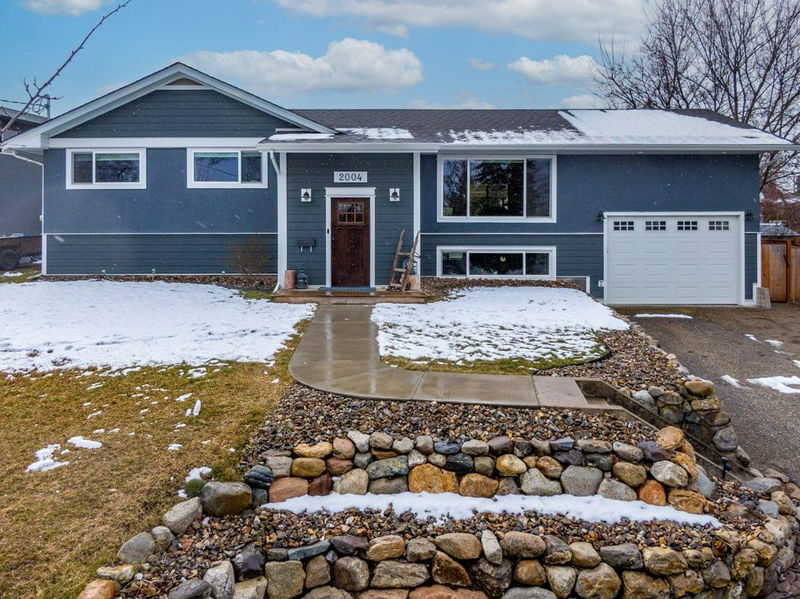Caractéristiques principales
- MLS® #: 10339512
- ID de propriété: SIRC2327262
- Type de propriété: Résidentiel, Maison unifamiliale détachée
- Aire habitable: 2 646 pi.ca.
- Grandeur du terrain: 0,25 ac
- Construit en: 1960
- Chambre(s) à coucher: 5
- Salle(s) de bain: 3
- Stationnement(s): 8
- Inscrit par:
- Coldwell Banker Executives Realty
Description de la propriété
Vernon's East Hill is arguably one of the most sought-after well-established residential areas. Tucked away near the famous Crescent, this home is quiet and serene and is walking distance to Lakeview Park and Market. Significantly updated, this home features a practical addition, updated 200 amp electrical, windows, roof, and interior finishes. The pool area is the heart of the home during the Okanagan summer and is worry-free with a newer liner, sand filter, pump and solar heating. Having retained 3 bedrooms on the main floor, there is ample room for the family and there's a separate family room for the kids when parents just need a quiet moment in the living room...still within earshot!! Downstairs the home spills into further usable family space or close the space off as a self-contained 2 bedroom plus den suite. Perfect for the multi-generational family. With close proximity to town and a quiet location perfect for the growing family this home is sure to please. Reach out for more information, today!!
Pièces
- TypeNiveauDimensionsPlancher
- Salle de bainsPrincipal10' 6" x 6' 2"Autre
- Salle de bainsPrincipal8' x 6' 3"Autre
- Chambre à coucherPrincipal9' 6" x 11' 6.9"Autre
- Chambre à coucherPrincipal9' 5" x 11' 8"Autre
- Salle à mangerPrincipal8' x 11' 9"Autre
- Salle familialePrincipal14' 8" x 13' 6.9"Autre
- FoyerPrincipal4' 3.9" x 8' 8"Autre
- CuisinePrincipal12' x 15' 3.9"Autre
- Salle de lavagePrincipal5' 8" x 14' 2"Autre
- SalonPrincipal11' 9.9" x 22' 8"Autre
- Chambre à coucher principalePrincipal10' 8" x 11' 6.9"Autre
- Salle de bainsSupérieur5' 2" x 8' 3.9"Autre
- Chambre à coucherSupérieur8' 9.9" x 14' 2"Autre
- Chambre à coucher principaleSupérieur11' 5" x 12' 9.6"Autre
- BoudoirSupérieur7' 3.9" x 14'Autre
- AutreSupérieur14' 8" x 23'Autre
- CuisineSupérieur12' 11" x 14' 3"Autre
- AutreSupérieur5' 6.9" x 7' 6.9"Autre
- AutreSupérieur8' x 13' 2"Autre
- Bureau à domicileSupérieur8' 8" x 11' 3.9"Autre
- ServiceSupérieur5' 8" x 7' 8"Autre
Agents de cette inscription
Demandez plus d’infos
Demandez plus d’infos
Emplacement
2004 30 Avenue, Vernon, British Columbia, V1T 2A5 Canada
Autour de cette propriété
En savoir plus au sujet du quartier et des commodités autour de cette résidence.
Demander de l’information sur le quartier
En savoir plus au sujet du quartier et des commodités autour de cette résidence
Demander maintenantCalculatrice de versements hypothécaires
- $
- %$
- %
- Capital et intérêts 4 759 $ /mo
- Impôt foncier n/a
- Frais de copropriété n/a

