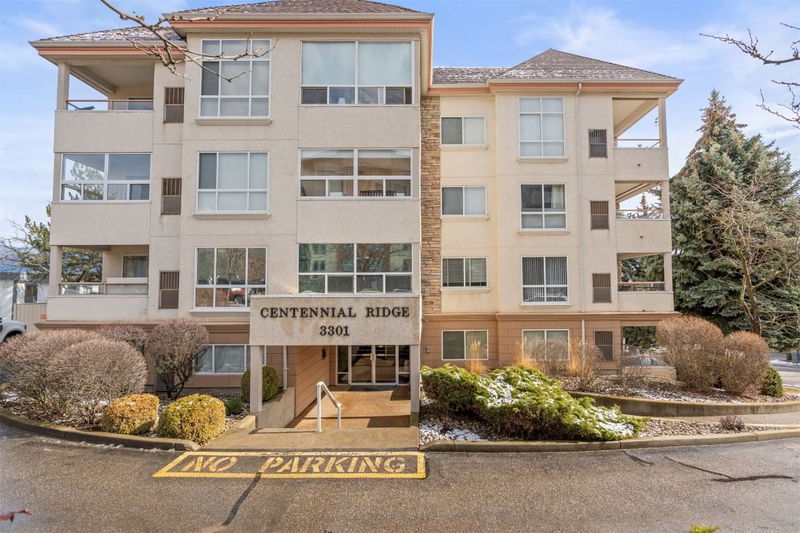Caractéristiques principales
- MLS® #: 10338374
- ID de propriété: SIRC2325387
- Type de propriété: Résidentiel, Condo
- Aire habitable: 1 301 pi.ca.
- Construit en: 1994
- Chambre(s) à coucher: 2
- Salle(s) de bain: 2
- Stationnement(s): 1
- Inscrit par:
- O'Keefe 3 Percent Realty Inc.
Description de la propriété
Welcome to Centennial Ridge, a sought-after 55+ community offering the perfect opportunity for those looking to downsize with comfort, convenience, and breathtaking views. This lovingly maintained 2-bedroom, 2-bathroom apartment is move-in ready, featuring an open-concept layout with large windows that flood the space with natural light. The spacious kitchen boasts ample prep space and a cozy breakfast bar, making meal prep and entertaining a breeze. Relax by the warm and inviting fireplace in the living room or step out onto the newly enclosed oversized deck, where you can take in the stunning panoramic views of the city and surrounding mountains. The primary bedroom offers a spacious retreat with a large walk-in closet and a full ensuite. The second bedroom at the opposite end of the unit is also generously sized with another full bathroom beside. Enjoy the ease of in-suite laundry, secure underground parking, and the added benefit of a central vacuum. Located in a quiet and well-kept complex, this home is just a short walk to downtown Vernon, offering easy access to shopping, dining, and amenities. Whether you're looking to downsize or seeking a secure lock-and-leave lifestyle, this is an incredible opportunity. For more information on this terrific Vernon property please visit our website. Don’t miss out—book your private viewing today!
Pièces
- TypeNiveauDimensionsPlancher
- Salle de bainsPrincipal5' x 6' 9.6"Autre
- FoyerPrincipal6' x 5' 8"Autre
- AutrePrincipal6' 9" x 10' 6.9"Autre
- Chambre à coucher principalePrincipal12' 11" x 12' 9.6"Autre
- SalonPrincipal14' 2" x 14' 9.6"Autre
- Salle à mangerPrincipal10' 9" x 7' 5"Autre
- Salle de bainsPrincipal7' 8" x 5' 3"Autre
- CuisinePrincipal9' 9.6" x 14' 9.6"Autre
- Salle de lavagePrincipal6' x 7' 3.9"Autre
- Chambre à coucherPrincipal11' 3.9" x 14' 3"Autre
- Solarium/VerrièrePrincipal5' 3.9" x 19' 9.6"Autre
Agents de cette inscription
Demandez plus d’infos
Demandez plus d’infos
Emplacement
3301 Centennial Drive #305, Vernon, British Columbia, V1T 2T8 Canada
Autour de cette propriété
En savoir plus au sujet du quartier et des commodités autour de cette résidence.
Demander de l’information sur le quartier
En savoir plus au sujet du quartier et des commodités autour de cette résidence
Demander maintenantCalculatrice de versements hypothécaires
- $
- %$
- %
- Capital et intérêts 2 196 $ /mo
- Impôt foncier n/a
- Frais de copropriété n/a

