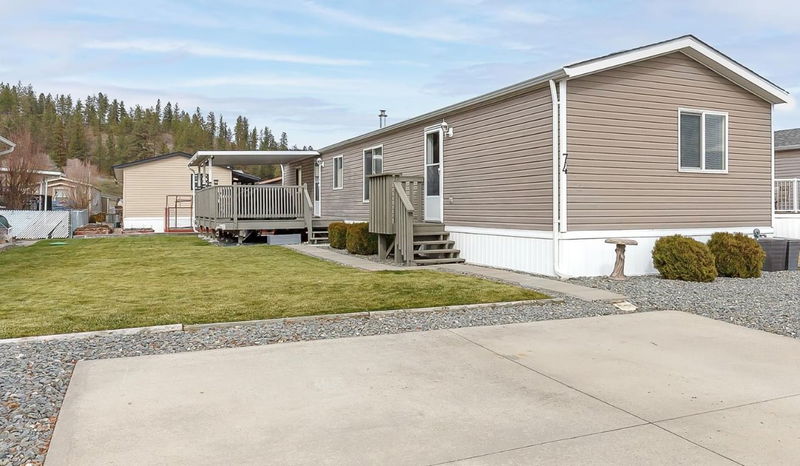Caractéristiques principales
- MLS® #: 10338462
- ID de propriété: SIRC2318418
- Type de propriété: Résidentiel, Maison unifamiliale détachée
- Aire habitable: 1 216 pi.ca.
- Construit en: 2007
- Chambre(s) à coucher: 3
- Salle(s) de bain: 2
- Stationnement(s): 2
- Inscrit par:
- Canada Flex Realty Group
Description de la propriété
Welcome Home! You'll always be happy to come home to this beautiful 3 Bedroom, 2 Bathroom home in popular Coyote Crossing. You'll also love the quiet location, just 12 minutes from Vernon, but out in the Country! This large modular has a great layout that's perfect for you and your guests! The Master Suite features a large bedroom, walk-in closet and full ensuite bathroom. There's a nicely-updated kitchen, with newer cabinets and counter-tops, new dishwasher, and updated flooring & paint. Plus, there is lots of storage in this home! The dining nook adjoins the kitchen and right off that is the spacious Living Room, creating an open, airy feel to the home. The other 2 bedrooms are on the East side of the home, and are very spacious, along with the full bathroom. Outside, you'll love the covered sundeck, south facing to take in the West Mountain views! The lush lawn is perfect for kids & pets, and there's an 8x10 storage shed too! Coyote Crossing is pet friendly (2 pets up to 25lbs each) & family-friendly, with low pad rental fees of only $500 per month, and it's lined with well-kept homes. Priced to sell, bring us an offer! Don't miss out, book your showing today!
Pièces
- TypeNiveauDimensionsPlancher
- SalonPrincipal14' 8" x 16' 8"Autre
- CuisinePrincipal7' 6" x 14' 6.9"Autre
- Chambre à coucher principalePrincipal14' 8" x 11' 6.9"Autre
- Salle à mangerPrincipal8' 8" x 9' 8"Autre
- Salle de bainsPrincipal5' x 8' 8"Autre
- Chambre à coucherPrincipal8' 9.6" x 9' 3.9"Autre
- Chambre à coucherPrincipal9' 9.6" x 12' 6.9"Autre
- Salle de bainsPrincipal5' x 9' 3"Autre
Agents de cette inscription
Demandez plus d’infos
Demandez plus d’infos
Emplacement
12560 Westside Road #74, Vernon, British Columbia, V1H 1S9 Canada
Autour de cette propriété
En savoir plus au sujet du quartier et des commodités autour de cette résidence.
Demander de l’information sur le quartier
En savoir plus au sujet du quartier et des commodités autour de cette résidence
Demander maintenantCalculatrice de versements hypothécaires
- $
- %$
- %
- Capital et intérêts 1 708 $ /mo
- Impôt foncier n/a
- Frais de copropriété n/a

