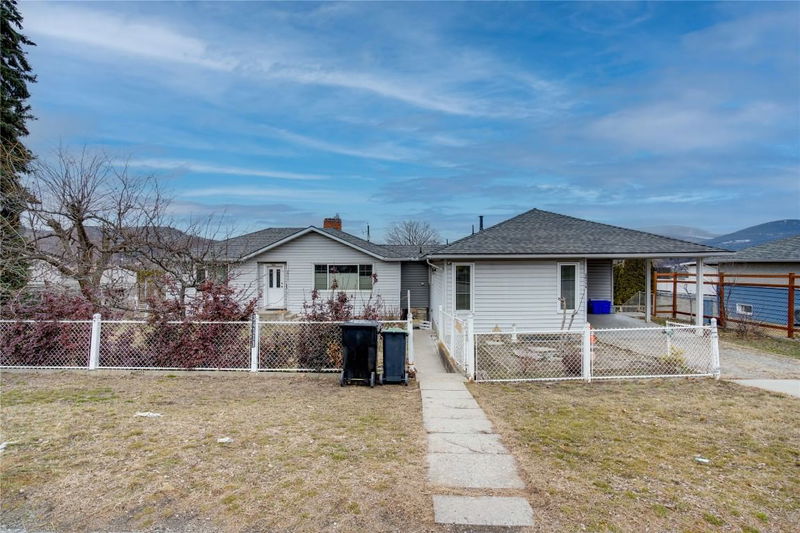Caractéristiques principales
- MLS® #: 10338028
- ID de propriété: SIRC2313928
- Type de propriété: Résidentiel, Maison unifamiliale détachée
- Aire habitable: 3 590 pi.ca.
- Grandeur du terrain: 0,30 ac
- Construit en: 1950
- Chambre(s) à coucher: 5
- Salle(s) de bain: 4
- Inscrit par:
- Royal LePage Downtown Realty
Description de la propriété
Legal Duplex, that's pretty suite. Great income helpers on each side of the duplex. Large lot with alley access, lots of parking, and double garage. Huge fenced yards both front and back, perfect for pets and kids! Fruit trees and gardens are ready to go. City and mountain views. Walking distance to downtown or the Hospital. Very close to bus routes. 2 min to Mission Hill Elementary, 3 min to Wholesale Club, 5 min to Polson Park and Galaxy Cinema, 8 min to Kin Beach.
Duplex left side has 2 bdrms up and 1bdrm down. Right side has one bedroom up and 1bdrm down. This is an excellent investment property.
Pièces
- TypeNiveauDimensionsPlancher
- Chambre à coucherSous-sol18' x 11' 2"Autre
- Chambre à coucherSous-sol11' 11" x 8' 6.9"Autre
- ServiceSous-sol8' 9.6" x 11' 6.9"Autre
- Chambre à coucherPrincipal16' 8" x 9' 8"Autre
- SalonSous-sol13' 5" x 19' 9"Autre
- SalonPrincipal18' 8" x 13' 9"Autre
- FoyerPrincipal4' x 11' 2"Autre
- Chambre à coucherPrincipal13' 9.6" x 10' 11"Autre
- RangementSous-sol6' 9.6" x 3'Autre
- SalonPrincipal12' x 16' 3"Autre
- Salle de bainsSous-sol6' 5" x 8' 2"Autre
- CuisinePrincipal7' 9.9" x 18' 3"Autre
- CuisineSous-sol6' 8" x 13' 11"Autre
- Salle de bainsPrincipal7' 3" x 7' 3"Autre
- FoyerSous-sol10' 5" x 10' 6.9"Autre
- Salle de bainsSous-sol9' 2" x 6' 9"Autre
- CuisinePrincipal6' 9" x 17' 6.9"Autre
- Chambre à coucher principalePrincipal13' 8" x 10' 3.9"Autre
- ServicePrincipal7' 11" x 5' 9.6"Autre
- CuisineSous-sol10' 3.9" x 16'Autre
- SalonPrincipal13' 9.9" x 16' 6"Autre
- Salle de bainsPrincipal7' x 5' 9.9"Autre
Agents de cette inscription
Demandez plus d’infos
Demandez plus d’infos
Emplacement
3411 18 Avenue #A&B, Vernon, British Columbia, V1T 1E2 Canada
Autour de cette propriété
En savoir plus au sujet du quartier et des commodités autour de cette résidence.
Demander de l’information sur le quartier
En savoir plus au sujet du quartier et des commodités autour de cette résidence
Demander maintenantCalculatrice de versements hypothécaires
- $
- %$
- %
- Capital et intérêts 0
- Impôt foncier 0
- Frais de copropriété 0

