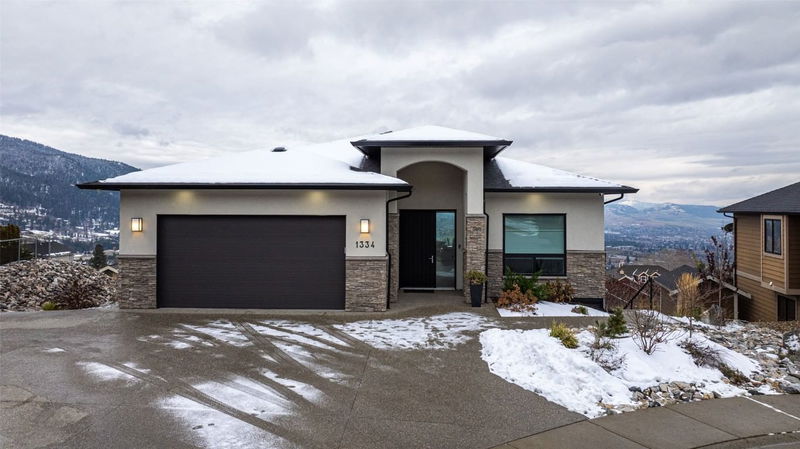Caractéristiques principales
- MLS® #: 10336953
- ID de propriété: SIRC2311025
- Type de propriété: Résidentiel, Maison unifamiliale détachée
- Aire habitable: 3 267 pi.ca.
- Grandeur du terrain: 0,24 ac
- Construit en: 2021
- Chambre(s) à coucher: 5
- Salle(s) de bain: 4
- Stationnement(s): 4
- Inscrit par:
- Real Broker B.C. Ltd
Description de la propriété
Views! Views! Views! While there are many homes on the market that can be renovated & tweaked into your dream property, this fantastic space is not one of those!This absolutely stunning 3 bed & 3 bath custom built executive walk out rancher offers incredible attention to detail & features 10' ceilings with pristine mountain, valley & views of BOTH Okanagan & Kalamalka Lakes.The large picture windows in the living room offer an abundance of natural light, creating an inviting atmosphere for both everyday living & entertaining guests. Inside, the open concept layout awaits with high end finishes throughout & impressive attention to detail. The spacious primary bedroom boasts a large w/i closet that provides a laundry pass through to the laundry room. The 5pc en-suite boasts a w/i glass shower, soaker tub & double vanity. The kitchen features a w/i pantry with electrical outlets, soft close drawers & cabinets, double oven, & a large island with eating bar. The office/den is just off the main foyer. The lower level features in-floor heating, 2 beds, 1 bath a large family room & a 900+sq ft legal SUITE w/ 2 beds, 1 bath & it’s own laundry ($2,100/month) . Outside the property offers u/g irrigation & low maintenance landscaping. This is your very own slice of paradise on a quiet cul-de-sac in the desirable Foothills & is located close to Silver Star Resort & downtown Vernon amenities. Come see everything this incredible property offers today, it is THE place to truly call HOME!!
Pièces
- TypeNiveauDimensionsPlancher
- AutreSous-sol5' 9.9" x 7'Autre
- Salle de bainsSous-sol6' 11" x 11' 3"Autre
- SalonSous-sol10' 9.6" x 18'Autre
- CuisineSous-sol10' 9.9" x 15' 5"Autre
- Chambre à coucher principaleSous-sol10' 8" x 12'Autre
- AutreSous-sol3' 9" x 10' 8"Autre
- Salle de bainsSous-sol7' 9.9" x 8' 9"Autre
- Chambre à coucherSous-sol8' 11" x 12'Autre
- Salle à mangerPrincipal10' 8" x 12' 6"Autre
- CuisinePrincipal10' 3" x 14' 3"Autre
- SalonPrincipal16' 3" x 25' 3"Autre
- Chambre à coucher principalePrincipal13' 3" x 15' 9.6"Autre
- Salle de bainsPrincipal9' 9" x 13' 3"Autre
- AutrePrincipal6' 9.6" x 7'Autre
- Salle de bainsPrincipal5' 3.9" x 7' 6.9"Autre
- Bureau à domicilePrincipal10' 6.9" x 11' 9.9"Autre
- Salle de lavagePrincipal6' 9" x 10' 11"Autre
- Chambre à coucherSous-sol10' 6" x 12' 2"Autre
- Chambre à coucherSous-sol9' 9.9" x 14' 5"Autre
- Salle familialeSous-sol18' 2" x 24' 9.6"Autre
- RangementSous-sol5' 9.9" x 11' 9.6"Autre
Agents de cette inscription
Demandez plus d’infos
Demandez plus d’infos
Emplacement
1334 Red Mountain Place, Vernon, British Columbia, V1B 4A3 Canada
Autour de cette propriété
En savoir plus au sujet du quartier et des commodités autour de cette résidence.
Demander de l’information sur le quartier
En savoir plus au sujet du quartier et des commodités autour de cette résidence
Demander maintenantCalculatrice de versements hypothécaires
- $
- %$
- %
- Capital et intérêts 6 831 $ /mo
- Impôt foncier n/a
- Frais de copropriété n/a

