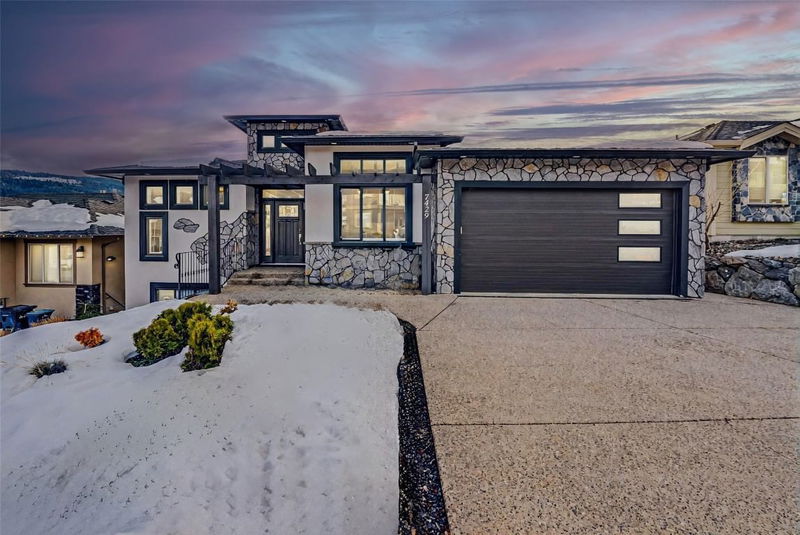Caractéristiques principales
- MLS® #: 10337615
- ID de propriété: SIRC2306868
- Type de propriété: Résidentiel, Maison unifamiliale détachée
- Aire habitable: 3 726 pi.ca.
- Grandeur du terrain: 0,14 ac
- Construit en: 2018
- Chambre(s) à coucher: 5
- Salle(s) de bain: 4
- Stationnement(s): 5
- Inscrit par:
- Oakwyn Realty Okanagan-Letnick Estates
Description de la propriété
Experience luxurious living in this exceptional custom-built rancher w/ breathtaking lake & valley views! Meticulously maintained, this home features a spacious open-concept layout, a stunning main-floor master suite & a dedicated office space ideal for remote work. Located in the sought-after Foothills on a quiet, safe, no-through road. The kitchen is a chef's dream, complete with white soft-close cabinetry, a wine rack island, a high-end gas range, and granite countertops—perfect for entertaining. Step through sliding doors onto your covered deck, where a hot tub and natural gas BBQ await, creating an ideal outdoor retreat for the famous Okanagan Summers. The master suite offers sweeping views, a walk-in closet, a spa-like ensuite with double sinks and a custom walk-in shower. The lower level boasts a third bedroom, family room, and theatre/media room. Just a short drive to Silver Star Ski Resort and downtown, a perfect location to indulge in the Okanagan Lifestyle all year round. A fully self-contained Two-bedroom suite provides extra revenue or a private, comfortable stay for visitors and family. The suite has its own utility meters and entrance, so everyone has privacy and comfort. Enjoy a beautifully landscaped, low-maintenance backyard, perfect for a lock-and-go lifestyle. Don't miss the opportunity to make this extraordinary home yours—where unforgettable memories await! Most furniture is included, with a few exceptions; just move in!
Pièces
- TypeNiveauDimensionsPlancher
- Chambre à coucherSous-sol11' 6" x 12' 2"Autre
- SalonSous-sol12' 2" x 12' 3"Autre
- Salle de bainsPrincipal6' 9.9" x 10' 9.6"Autre
- Chambre à coucherPrincipal11' 9.6" x 12' 6"Autre
- CuisinePrincipal14' 9" x 18' 3"Autre
- Salle de bainsSous-sol5' 6" x 9'Autre
- Chambre à coucherSous-sol10' x 11' 9.9"Autre
- Média / DivertissementSous-sol11' 8" x 16' 3"Autre
- CuisineSous-sol10' 8" x 16' 8"Autre
- SalonPrincipal15' 5" x 17' 9.6"Autre
- AutrePrincipal6' 6.9" x 10' 9.6"Autre
- Salle à mangerPrincipal14' 3.9" x 14' 5"Autre
- Salle de bainsSous-sol5' x 11' 6"Autre
- BoudoirPrincipal10' 5" x 10' 11"Autre
- RangementSous-sol6' 2" x 7'Autre
- Salle de lavagePrincipal6' 9.6" x 7' 2"Autre
- Salle de bainsPrincipal5' 9" x 8' 6"Autre
- Salle de loisirsSous-sol22' x 23' 3.9"Autre
- Salle de lavageSous-sol5' 6" x 6' 9.6"Autre
- Chambre à coucher principalePrincipal15' x 17' 2"Autre
- Chambre à coucherSous-sol12' 6.9" x 14' 11"Autre
- AutrePrincipal18' 9.6" x 20' 9.9"Autre
Agents de cette inscription
Demandez plus d’infos
Demandez plus d’infos
Emplacement
7429 Sun Peaks Drive, Vernon, British Columbia, V1B 4C7 Canada
Autour de cette propriété
En savoir plus au sujet du quartier et des commodités autour de cette résidence.
Demander de l’information sur le quartier
En savoir plus au sujet du quartier et des commodités autour de cette résidence
Demander maintenantCalculatrice de versements hypothécaires
- $
- %$
- %
- Capital et intérêts 7 539 $ /mo
- Impôt foncier n/a
- Frais de copropriété n/a

