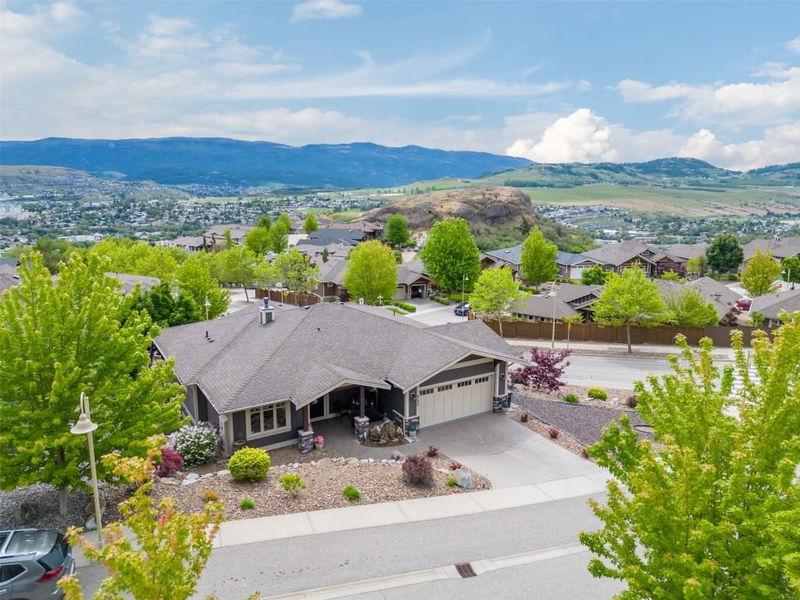Caractéristiques principales
- MLS® #: 10336580
- ID de propriété: SIRC2304734
- Type de propriété: Résidentiel, Maison unifamiliale détachée
- Aire habitable: 2 406 pi.ca.
- Grandeur du terrain: 0,19 ac
- Construit en: 2012
- Chambre(s) à coucher: 4
- Salle(s) de bain: 3
- Stationnement(s): 4
- Inscrit par:
- Oakwyn Realty Okanagan
Description de la propriété
Your dream home awaits! Located on a premium corner lot mid-way up Turtle Mountain Estates, this exquisite 4 bedroom 3 bathroom rancher with full walk out basement boasts fabulous mountain and city views. The spacious kitchen offers high end finishings including granite countertops throughout, hardwood floors, Samsung Bespoke glass panel appliances, RO water filtration system, and a pantry. Just past the living room complete with gas fireplace, the gorgeous primary bedroom has a walk in closet, 5 piece ensuite with heated floors, dual sinks, bath tub and 10 mm glass shower. Serve your guests on the roomy covered upper patio in any weather as it features built in overhead heaters. Take the stair lift to the lower level where you will find a huge family room with heated tiled floors, a wet bar, two bedrooms and a gas fireplace. This area has potential to be developed into a suite / mortgage helper and boasts an extra 197 square feet of unfinished storage space to the 2406 square feet of finished space. Exit the lower level to your professionally landscaped pool deck complete with inground pool, outdoor kitchen and gas fire island / bar. High ceilings, ample windows, top of the line window coverings and a southern exposure makes this home a bright and airy dream! Park inside your two car garage or directly outside it with an additional two spaces. Plenty of street parking as well.
Pièces
- TypeNiveauDimensionsPlancher
- CuisinePrincipal9' 6" x 17' 9.9"Autre
- Salle à mangerPrincipal9' 3.9" x 21'Autre
- Chambre à coucher principalePrincipal12' 5" x 13' 11"Autre
- Salle de bainsPrincipal8' 5" x 8' 9.9"Autre
- Salle de lavagePrincipal7' 3.9" x 9' 6"Autre
- Chambre à coucherSous-sol10' 11" x 11' 11"Autre
- Chambre à coucherSous-sol10' x 13' 2"Autre
- Chambre à coucherPrincipal12' 2" x 13' 9.6"Autre
- Salle de bainsPrincipal4' 11" x 9' 3.9"Autre
- ServiceSous-sol9' 6" x 14' 8"Autre
- Salle de bainsSous-sol5' x 9' 3"Autre
- Salle familialeSous-sol17' 3" x 33' 9.6"Autre
- RangementSous-sol12' 3" x 9' 9.9"Autre
- SalonPrincipal15' 3" x 17' 11"Autre
- Garde-mangerPrincipal4' 6.9" x 6' 2"Autre
Agents de cette inscription
Demandez plus d’infos
Demandez plus d’infos
Emplacement
4100 Rockcress Court, Vernon, British Columbia, V1T 9W4 Canada
Autour de cette propriété
En savoir plus au sujet du quartier et des commodités autour de cette résidence.
Demander de l’information sur le quartier
En savoir plus au sujet du quartier et des commodités autour de cette résidence
Demander maintenantCalculatrice de versements hypothécaires
- $
- %$
- %
- Capital et intérêts 5 703 $ /mo
- Impôt foncier n/a
- Frais de copropriété n/a

