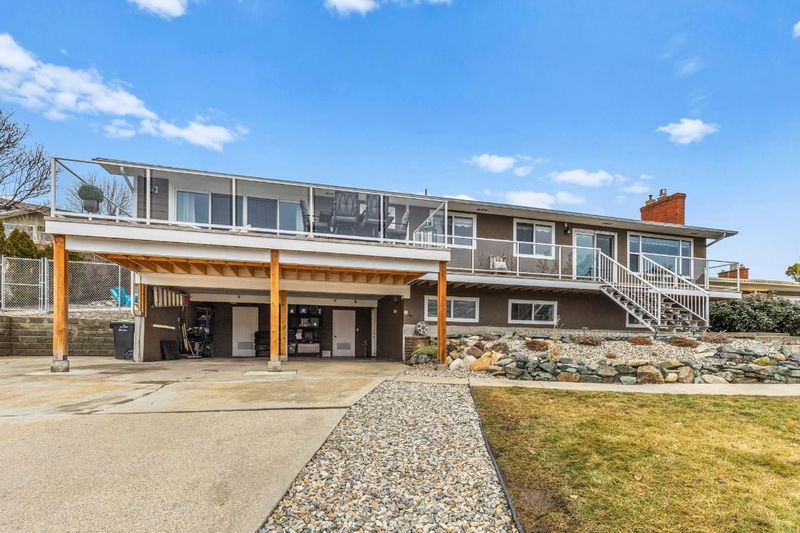Caractéristiques principales
- MLS® #: 10336372
- ID de propriété: SIRC2297530
- Type de propriété: Résidentiel, Maison unifamiliale détachée
- Aire habitable: 2 727 pi.ca.
- Grandeur du terrain: 0,25 ac
- Construit en: 1972
- Chambre(s) à coucher: 5
- Salle(s) de bain: 4
- Inscrit par:
- RE/MAX Vernon
Description de la propriété
Stunning Bella Vista Home with Breathtaking Lake Views & In-Law Suite! Welcome to this exceptional 5-bed, 4-bath Luxury home in the sought-after Bella Vista neighborhood, offering panoramic views of Okanagan Lake & a beautifully designed layout perfect for families & entertaining. Step inside to find a bright & airy living space, where large windows frame the stunning lake views, filling the home with natural light. The well-appointed kitchen features modern appliances, ample counter space, and seamless flow into the dining & living areas—ideal for hosting gatherings. The expansive recently fully renovated primary suite is a private retreat, complete with a walk-in closet & a luxurious ensuite. 4 additional bedrooms provide plenty of space for family, guests, or a home office. The separate 1-bedroom in-law suite offers flexibility for the possibility of expansion to a 2 bedrooms suite for extended family or potential rental income. Outside, the recently added expansive deck offers stunning panoramic Lake views & the fully fenced backyard is designed for relaxation & enjoyment. Take a dip in the above-ground pool with a deck, unwind in the hot tub, or savor the charm of two fruit trees in your private oasis. Whether hosting summer BBQ's or stargazing in the evening, this outdoor space has it all. Located in a quiet neighbourhood, this home is minutes from schools, parks, hiking trails & all the amenities of Vernon. New roof, furnace & AC in 2021 and irrigation system in 2023.
Pièces
- TypeNiveauDimensionsPlancher
- Salle de lavageSupérieur8' 9.9" x 9' 5"Autre
- AutrePrincipal9' 5" x 7' 6.9"Autre
- RangementSupérieur6' 8" x 8' 6"Autre
- ServiceSupérieur3' 5" x 7'Autre
- Chambre à coucherSupérieur13' 2" x 8' 3"Autre
- Chambre à coucherSupérieur9' 6.9" x 13' 6"Autre
- CuisineSupérieur10' 11" x 12' 3.9"Autre
- Salle de bainsSupérieur8' 9.9" x 7' 3"Autre
- CuisinePrincipal14' 3" x 9' 9.9"Autre
- Salle de bainsPrincipal9' 5" x 11' 5"Autre
- Chambre à coucher principalePrincipal17' 2" x 18' 2"Autre
- Salle à mangerPrincipal9' 6.9" x 7' 3"Autre
- SalonSupérieur16' 9" x 17' 2"Autre
- FoyerPrincipal17' 2" x 4' 11"Autre
- SalonPrincipal13' 6" x 20' 2"Autre
- Chambre à coucherPrincipal13' 5" x 11' 9.6"Autre
- Salle de bainsPrincipal10' 9.6" x 7' 3"Autre
- Chambre à coucherPrincipal13' 5" x 11' 9.9"Autre
- Salle de bainsPrincipal7' 2" x 5' 9"Autre
- AutrePrincipal4' 9.9" x 5' 9"Autre
Agents de cette inscription
Demandez plus d’infos
Demandez plus d’infos
Emplacement
7023 Bella Vista Road, Vernon, British Columbia, V1H 1X3 Canada
Autour de cette propriété
En savoir plus au sujet du quartier et des commodités autour de cette résidence.
Demander de l’information sur le quartier
En savoir plus au sujet du quartier et des commodités autour de cette résidence
Demander maintenantCalculatrice de versements hypothécaires
- $
- %$
- %
- Capital et intérêts 4 638 $ /mo
- Impôt foncier n/a
- Frais de copropriété n/a

