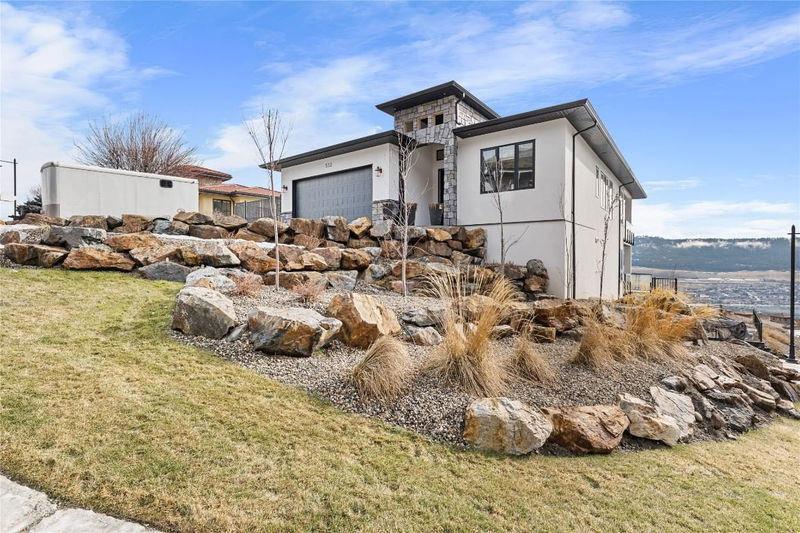Caractéristiques principales
- MLS® #: 10336324
- ID de propriété: SIRC2297506
- Type de propriété: Résidentiel, Maison unifamiliale détachée
- Aire habitable: 3 500 pi.ca.
- Grandeur du terrain: 0,30 ac
- Construit en: 2023
- Chambre(s) à coucher: 4
- Salle(s) de bain: 4
- Stationnement(s): 3
- Inscrit par:
- CIR Realty
Description de la propriété
Perched atop a hill in the coveted community of Bella Vista, just steps from the Rise Golf Course, this custom-built 4-bedroom, 4-bathroom home with a 1-bedroom legal suite is a true masterpiece. Boasting 3500 sqft. of luxurious living space, this home offers the perfect blend of high-end finishes, modern design, and breathtaking views of the lake and city.
The heart of the home is an open-plan kitchen featuring a large island with real quartz countertops, built-in features, double ovens, a gas stove, and ample cabinet space. With plenty of large windows throughout, the space is bathed in natural light, creating an inviting and airy atmosphere.
Step outside to discover your private outdoor oasis—perfect for entertaining or relaxing. Enjoy a large covered deck, a hot tub, and a sparkling swimming pool, all set within a beautifully landscaped, fully fenced backyard. Plus, additional parking and quick possession available, you can start enjoying your new home right away!
Don't miss out on this incredible opportunity—schedule your viewing today!
Pièces
- TypeNiveauDimensionsPlancher
- SalonSous-sol20' x 18'Autre
- Salle familialeSupérieur15' x 16'Autre
- Chambre à coucher principaleSous-sol12' x 13'Autre
- Salle de bainsSous-sol6' x 9'Autre
- Salle de bainsPrincipal6' x 8'Autre
- Salle de lavageSupérieur13' x 6'Autre
- AutreSous-sol4' x 4'Autre
- SalonPrincipal16' x 16'Autre
- Chambre à coucher principalePrincipal14' x 13'Autre
- Salle de bainsPrincipal12' x 12'Autre
- CuisinePrincipal12' x 15'Autre
- FoyerPrincipal6' x 8'Autre
- Chambre à coucherSupérieur11' x 13'Autre
- CuisineSous-sol13' x 18'Autre
- AutrePrincipal14' x 40'Autre
- VestibulePrincipal5' x 12'Autre
- BoudoirPrincipal10' x 11'Autre
- Chambre à coucherSupérieur11' x 12'Autre
- RangementSupérieur15' x 8'Autre
- Salle de bainsSupérieur6' x 10'Autre
- Salle à mangerPrincipal11' x 13'Autre
Agents de cette inscription
Demandez plus d’infos
Demandez plus d’infos
Emplacement
532 Balsam Court, Vernon, British Columbia, V1H 2J1 Canada
Autour de cette propriété
En savoir plus au sujet du quartier et des commodités autour de cette résidence.
Demander de l’information sur le quartier
En savoir plus au sujet du quartier et des commodités autour de cette résidence
Demander maintenantCalculatrice de versements hypothécaires
- $
- %$
- %
- Capital et intérêts 8 291 $ /mo
- Impôt foncier n/a
- Frais de copropriété n/a

