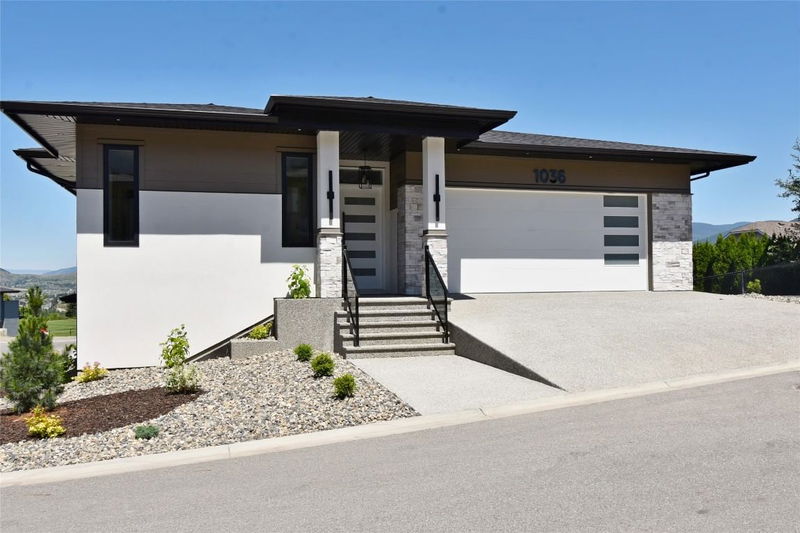Caractéristiques principales
- MLS® #: 10336340
- ID de propriété: SIRC2294089
- Type de propriété: Résidentiel, Condo
- Aire habitable: 3 048 pi.ca.
- Grandeur du terrain: 0,19 ac
- Construit en: 2023
- Chambre(s) à coucher: 6
- Salle(s) de bain: 2+1
- Stationnement(s): 4
- Inscrit par:
- Real Broker B.C. Ltd
Description de la propriété
Brand NEW BUILD situated in the new, sought-after, SunScapes family neighbourhood on Middleton Mountain! No details missed in building this 3000+ sq ft exquisite, luxury home. This stunning 6-bed, 3.5 bath single-family residence greets you to an inviting open-concept living area, perfect for entertaining guests or enjoying quality time with family. The home boasts elegance, comfort, & thoughtful design at every turn. The expansive kitchen offers stunning marble counters, high-end SS appliances, sleek wall-mounted oven & microwave, wine fridge, a large island with breakfast bar & a w/i butler pantry. The spacious primary bedroom is found on the main level & is a true sanctuary; it boasts a large 5pc en-suite with double vanities, a custom tiled w/i shower, a stand alone bathtub & a generous size w/i closet. The lower level offers 3 beds, 4pc bath, office/den space & a wet bar area. The lower level also boasts a 2 bed, 1 bath legal suite with it’s own laundry, a separate power meter & a separate entrance. The spacious double garage provides ample storage. This prime location on Middleton Mountain is only minutes away from shopping, restaurants, schools, Vernon Golf & Country Club, biking & walking trails, Kal Beach, Sawicki Park & the popular Rail Trail. This residence is move-in ready, allowing you to envision your new life in this sought-after community without delay. Monthly Home Owners Society Fee of $208.13. NEW build by local Home Warranty Builder, GST is Applicable.
Pièces
- TypeNiveauDimensionsPlancher
- Chambre à coucher principalePrincipal13' 9" x 13' 9.9"Autre
- AutreSous-sol7' 6" x 8' 6"Autre
- AutrePrincipal7' 5" x 16' 8"Autre
- Garde-mangerPrincipal3' 8" x 8' 9.6"Autre
- Salle de bainsPrincipal8' 9" x 16' 9.9"Autre
- AutrePrincipal4' 9.6" x 5' 9.9"Autre
- SalonPrincipal14' x 17' 11"Autre
- Salle de lavagePrincipal5' 9.6" x 10' 9"Autre
- Chambre à coucherSous-sol10' 6.9" x 13' 3"Autre
- FoyerPrincipal6' x 17' 6.9"Autre
- AutrePrincipal5' 9.9" x 10' 2"Autre
- CuisinePrincipal11' 9.9" x 12' 3"Autre
- Salle à mangerPrincipal10' 9.6" x 15' 9.6"Autre
- Chambre à coucherSous-sol11' 2" x 22' 11"Autre
- Chambre à coucherSous-sol9' 9.9" x 12' 6"Autre
- CuisineSous-sol10' 3.9" x 19' 9.6"Autre
- FoyerSous-sol3' 9.9" x 4' 3"Autre
- SalonSous-sol12' x 15' 3"Autre
- Chambre à coucherSous-sol9' 9.9" x 12' 6"Autre
- AutrePrincipal21' 6" x 22' 9.9"Autre
- AutreSous-sol10' 5" x 18' 9.9"Autre
- AutreSous-sol8' 6" x 11' 11"Autre
- Chambre à coucher principaleSous-sol10' 8" x 13' 11"Autre
- AutreSous-sol3' 11" x 4' 9.9"Autre
- Salle de bainsSous-sol4' 9.9" x 9' 5"Autre
- AutreSous-sol3' 8" x 3' 8"Autre
Agents de cette inscription
Demandez plus d’infos
Demandez plus d’infos
Emplacement
1036 Mt Burnham Road, Vernon, British Columbia, V1B 0B2 Canada
Autour de cette propriété
En savoir plus au sujet du quartier et des commodités autour de cette résidence.
Demander de l’information sur le quartier
En savoir plus au sujet du quartier et des commodités autour de cette résidence
Demander maintenantCalculatrice de versements hypothécaires
- $
- %$
- %
- Capital et intérêts 5 854 $ /mo
- Impôt foncier n/a
- Frais de copropriété n/a

