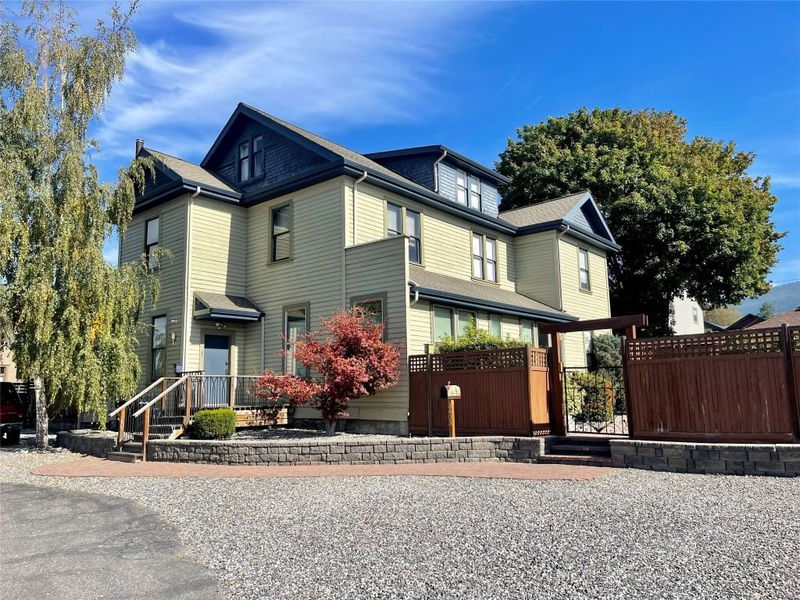Caractéristiques principales
- MLS® #: 10336177
- ID de propriété: SIRC2289636
- Type de propriété: Résidentiel, Maison unifamiliale détachée
- Grandeur du terrain: 0,25 ac
- Construit en: 1894
- Chambre(s) à coucher: 6
- Salle(s) de bain: 6+1
- Inscrit par:
- RE/MAX Vernon
Description de la propriété
The Carew House! This historic Vernon home is comprised of 6 completely renovated suites used as rental accommodation. Plumbing and electrical has been upgraded and new windows were installed March of 2022. Each unit has separate utilities and it's own heat pump for heating and cooling. Lots of the original charm and character remain in these beautifully decorated suites. The home is centrally located, has lots of parking, is wired for 2 EV chargers, and features a low maintenance outside sitting area for tenants.
Pièces
- TypeNiveauDimensionsPlancher
- CuisinePrincipal4' 9" x 14'Autre
- SalonPrincipal13' x 14'Autre
- Chambre à coucher principalePrincipal13' 3" x 14' 2"Autre
- Salle de bainsPrincipal5' 2" x 6' 3"Autre
- Salle de lavagePrincipal5' 2" x 6' 3"Autre
- SalonPrincipal14' x 13' 9.9"Autre
- Chambre à coucher principalePrincipal12' x 11' 8"Autre
- CuisinePrincipal8' 6" x 11' 8"Autre
- Salle de bainsPrincipal4' 5" x 6' 9.9"Autre
- CuisinePrincipal9' x 10' 6"Autre
- SalonPrincipal14' 6.9" x 121'Autre
- Chambre à coucher principalePrincipal11' 9" x 14'Autre
- Salle de bainsPrincipal9' 2" x 13' 11"Autre
- CuisinePrincipal12' 3" x 13'Autre
- SalonPrincipal14' 9.6" x 11' 8"Autre
- Chambre à coucher principalePrincipal14' 8" x 14' 3"Autre
- Salle de bainsPrincipal6' 9.9" x 11' 3"Autre
- RangementPrincipal4' 6" x 6' 6"Autre
- CuisinePrincipal11' 9.9" x 8' 6.9"Autre
- SalonPrincipal11' 9.9" x 12' 6.9"Autre
- Chambre à coucher principalePrincipal7' 9.9" x 13'Autre
- Salle de bainsPrincipal7' 6" x 3' 6"Autre
- CuisinePrincipal7' 8" x 14'Autre
- Chambre à coucher principalePrincipal12' 3.9" x 14'Autre
Agents de cette inscription
Demandez plus d’infos
Demandez plus d’infos
Emplacement
3403 27 Street, Vernon, British Columbia, V1T 4W8 Canada
Autour de cette propriété
En savoir plus au sujet du quartier et des commodités autour de cette résidence.
Demander de l’information sur le quartier
En savoir plus au sujet du quartier et des commodités autour de cette résidence
Demander maintenantCalculatrice de versements hypothécaires
- $
- %$
- %
- Capital et intérêts 6 592 $ /mo
- Impôt foncier n/a
- Frais de copropriété n/a

