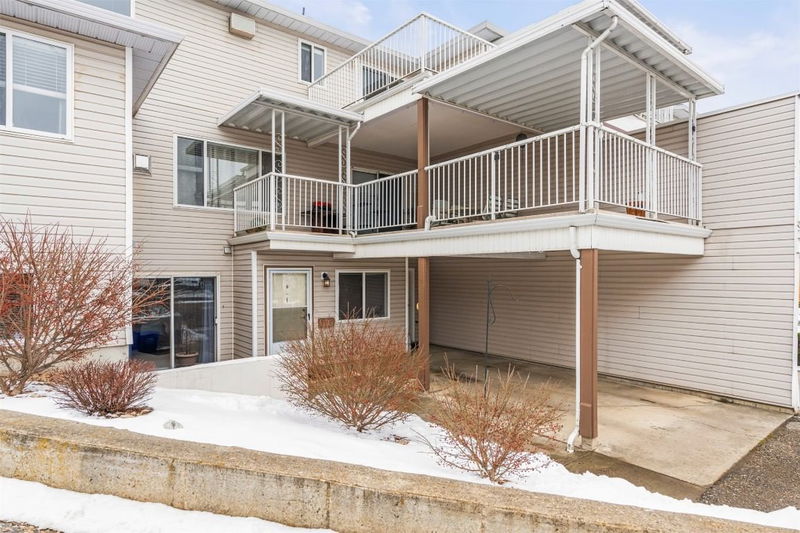Caractéristiques principales
- MLS® #: 10335950
- ID de propriété: SIRC2288110
- Type de propriété: Résidentiel, Condo
- Aire habitable: 1 153 pi.ca.
- Construit en: 1992
- Chambre(s) à coucher: 2
- Salle(s) de bain: 2
- Stationnement(s): 2
- Inscrit par:
- O'Keefe 3 Percent Realty Inc.
Description de la propriété
Tucked away in Countryside Place, this charming 2 bed + den, 2 bath corner-unit townhouse is the perfect opportunity for downsizers or first-time buyers. With no age restrictions and just 14 units in the complex, this ground-level entry home offers convenient single-level living with an open layout. The spacious living room is bathed in natural light from the large front window and features a sliding glass door leading to a cozy patio—ideal for morning coffee or evening relaxation. The open kitchen flows seamlessly into the dining area, making it a great space for entertaining friends or family. The primary bedroom, adorned with warm tones & convenient 4 piece ensuite, provides a peaceful retreat at the end of the day. Two additional bedrooms complete the home, with one room offering the perfect setup for a home office or cozy reading nook. A separate laundry and utility room add to the home’s functionality. Outside, enjoy the convenience of a covered carport with a handy storage room, plus visitor parking for guests. The friendly community includes a common area with picnic tables—perfect for socializing with great neighbours or your guests. Situated in a safe and quiet location, this home is just minutes from all amenities and a short drive to the ski hill, making it an excellent blend of comfort and convenience. For more information on this terrific Vernon property please visit our website. Don’t miss out on this fantastic opportunity—schedule your private showing today!
Pièces
- TypeNiveauDimensionsPlancher
- CuisinePrincipal9' 5" x 11'Autre
- Salle à mangerPrincipal7' 9.9" x 10' 5"Autre
- SalonPrincipal12' 5" x 13' 9.9"Autre
- Salle de lavagePrincipal9' 8" x 5' 11"Autre
- Salle de bainsPrincipal11' x 5' 3"Autre
- Chambre à coucher principalePrincipal11' 6.9" x 9' 3"Autre
- Salle de bainsPrincipal8' 6.9" x 5' 3"Autre
- BoudoirPrincipal10' 6.9" x 6' 11"Autre
- Chambre à coucherPrincipal8' 9.9" x 9' 3"Autre
Agents de cette inscription
Demandez plus d’infos
Demandez plus d’infos
Emplacement
4404 Pleasant Valley Road #1, Vernon, British Columbia, V1T 4M3 Canada
Autour de cette propriété
En savoir plus au sujet du quartier et des commodités autour de cette résidence.
Demander de l’information sur le quartier
En savoir plus au sujet du quartier et des commodités autour de cette résidence
Demander maintenantCalculatrice de versements hypothécaires
- $
- %$
- %
- Capital et intérêts 0
- Impôt foncier 0
- Frais de copropriété 0

