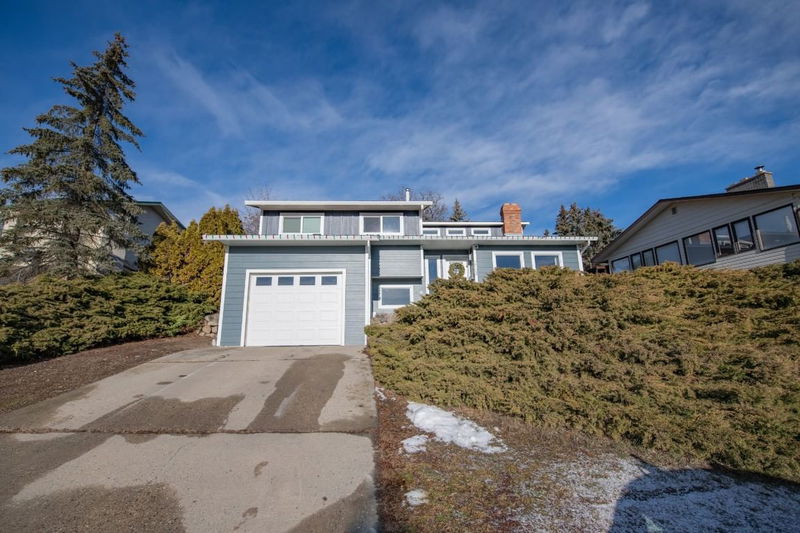Caractéristiques principales
- MLS® #: 10334157
- ID de propriété: SIRC2281677
- Type de propriété: Résidentiel, Maison unifamiliale détachée
- Aire habitable: 1 613 pi.ca.
- Grandeur du terrain: 0,16 ac
- Construit en: 1981
- Chambre(s) à coucher: 4
- Salle(s) de bain: 2+1
- Stationnement(s): 2
- Inscrit par:
- RE/MAX Vernon
Description de la propriété
It's not often you get to own such a beautifully updated four-bedroom home at this price. Perfect floor plan for a family, the main level features a bright/welcoming kitchen with newer appliances, quartz counter tops, island, soft close cabinetry and the dining room, all bathed in natural light from the transom windows. The primary bedroom has a two-piece ensuite bathroom and a walk-in closet, another two bedrooms and main bathroom complete this level. Access to the fully fenced backyard with a patio and garden shed is also accessed from this level. The entrance level showcases an inviting living room with a vaulted ceiling and the warmth of a wood burning fireplace. The lower level offers a rec room, bedroom, bathroom, laundry and access to the single car garage. Situated on a quiet street only minutes from downtown and walking distance to shopping and schools. Substantially renovated in 2022 with new kitchen cabinetry, quartz counter tops, appliances, bathrooms, flooring and interior painted. Hardi-Plank siding, windows, soffits and gutters 2024.
Pièces
- TypeNiveauDimensionsPlancher
- SalonPrincipal12' 6.9" x 15' 6.9"Autre
- Salle à manger2ième étage8' 2" x 14' 8"Autre
- Chambre à coucher principale2ième étage11' 3" x 13' 5"Autre
- Salle de bains2ième étage4' 6.9" x 5' 9.6"Autre
- Chambre à coucher2ième étage11' x 9' 3.9"Autre
- Salle de bains2ième étage5' 9.6" x 8' 3"Autre
- Chambre à coucherSous-sol11' 8" x 12' 6.9"Autre
- Salle de bainsSous-sol4' 9.9" x 7' 9"Autre
- Salle familialeSous-sol9' 6.9" x 21' 9.6"Autre
- Chambre à coucher2ième étage11' x 9' 2"Autre
- Cuisine2ième étage10' 6" x 11' 5"Autre
- Salle de lavageSous-sol6' 3" x 11' 6"Autre
Agents de cette inscription
Demandez plus d’infos
Demandez plus d’infos
Emplacement
2908 Prospect Drive, Vernon, British Columbia, V1T 8E4 Canada
Autour de cette propriété
En savoir plus au sujet du quartier et des commodités autour de cette résidence.
Demander de l’information sur le quartier
En savoir plus au sujet du quartier et des commodités autour de cette résidence
Demander maintenantCalculatrice de versements hypothécaires
- $
- %$
- %
- Capital et intérêts 3 661 $ /mo
- Impôt foncier n/a
- Frais de copropriété n/a

