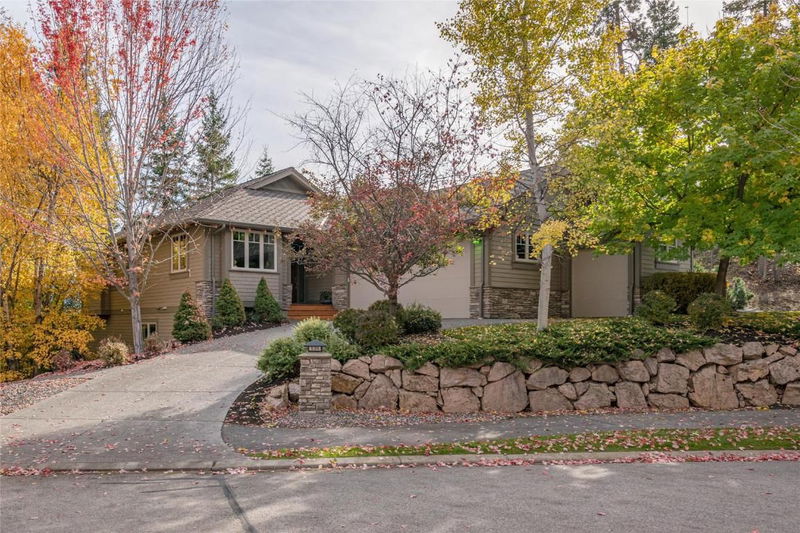Caractéristiques principales
- MLS® #: 10334237
- ID de propriété: SIRC2273029
- Type de propriété: Résidentiel, Condo
- Aire habitable: 2 884 pi.ca.
- Grandeur du terrain: 0,23 ac
- Construit en: 2010
- Chambre(s) à coucher: 4
- Salle(s) de bain: 3+1
- Stationnement(s): 6
- Inscrit par:
- Coldwell Banker Executives Realty
Description de la propriété
Beautifully designed custom-built home set in a very private, quiet area of Predator Ridge on Falcon Point Way. This fabulous home welcomes you in to enjoy quiet evenings alone or have fun while entertaining many guests. Open concept main floor living with well appointed kitchen/ dining/ living area, cozy sitting room, large master suite, laundry and double car garage with additional golf cart garage. Large windows lead out to the private covered deck and garden patio looking East towards the 17th hole of the Predator Course and the morning sunshine. The downstairs, with multi-zone heated flooring, has plenty of room for all with a great room, 3 beds, 2 baths, patio w/ hot tub, storage area w/ mud room, and desk alcove. Surrounded by nature, you can enjoy every season here with hiking, biking, golfing, tennis, pickelball, snow shoeing and of course socializing. Predator Ridge has fantastic amenities including restaurants, 36 holes of world class golf, and full fitness facility including indoor pool, sauna and hot tub. Predator Ridge is now EXEMPT from the BC Speculation and Vacancy Tax Act so you don't have to worry about extra taxes for your secondary home! Don't miss out on this opportunity to live the Predator Ridge lifestyle, call today!
Pièces
- TypeNiveauDimensionsPlancher
- SalonPrincipal16' 8" x 21' 3.9"Autre
- Salle à mangerPrincipal11' 9" x 18'Autre
- Chambre à coucher principalePrincipal14' x 14' 9.9"Autre
- BoudoirPrincipal10' 9.6" x 11' 3.9"Autre
- CuisinePrincipal10' 9.6" x 9' 9"Autre
- Salle de lavagePrincipal8' x 6'Autre
- Chambre à coucherSous-sol11' x 11' 9"Autre
- Chambre à coucherSous-sol11' x 13' 2"Autre
- Chambre à coucherSous-sol12' 6" x 12'Autre
- Salle de bainsPrincipal20' 8" x 10' 9"Autre
- BoudoirSous-sol10' x 5' 5"Autre
- AutrePrincipal4' 8" x 5' 6.9"Autre
- Salle de bainsSous-sol10' 9.6" x 5'Autre
- Salle de bainsSous-sol5' x 11'Autre
- Salle familialeSous-sol20' 9" x 20' 8"Autre
Agents de cette inscription
Demandez plus d’infos
Demandez plus d’infos
Emplacement
536 Falcon Point Way, Vernon, British Columbia, V1H 1Y4 Canada
Autour de cette propriété
En savoir plus au sujet du quartier et des commodités autour de cette résidence.
- 35.16% 50 à 64 ans
- 33.55% 65 à 79 ans
- 10.32% 35 à 49 ans
- 8.06% 20 à 34 ans
- 4.19% 80 ans et plus
- 2.58% 5 à 9
- 2.58% 10 à 14
- 2.26% 15 à 19
- 1.29% 0 à 4 ans
- Les résidences dans le quartier sont:
- 75.36% Ménages unifamiliaux
- 21.83% Ménages d'une seule personne
- 2.11% Ménages de deux personnes ou plus
- 0.7% Ménages multifamiliaux
- 186 000 $ Revenu moyen des ménages
- 84 300 $ Revenu personnel moyen
- Les gens de ce quartier parlent :
- 91.98% Anglais
- 2.35% Allemand
- 2% Français
- 1% Néerlandais
- 0.67% Espagnol
- 0.67% Anglais et langue(s) non officielle(s)
- 0.33% Tagalog (pilipino)
- 0.33% Malayalam
- 0.33% Polonais
- 0.33% Slovaque
- Le logement dans le quartier comprend :
- 71.04% Maison individuelle non attenante
- 11.03% Maison jumelée
- 11.03% Appartement, moins de 5 étages
- 4.14% Maison en rangée
- 2.76% Duplex
- 0% Appartement, 5 étages ou plus
- D’autres font la navette en :
- 8.22% Marche
- 4.11% Autre
- 0% Transport en commun
- 0% Vélo
- 25.9% Diplôme d'études secondaires
- 24.3% Certificat ou diplôme d'un collège ou cégep
- 19.92% Baccalauréat
- 10.76% Certificat ou diplôme universitaire supérieur au baccalauréat
- 8.77% Certificat ou diplôme d'apprenti ou d'une école de métiers
- 5.98% Aucun diplôme d'études secondaires
- 4.38% Certificat ou diplôme universitaire inférieur au baccalauréat
- L’indice de la qualité de l’air moyen dans la région est 1
- La région reçoit 156.25 mm de précipitations par année.
- La région connaît 7.39 jours de chaleur extrême (32.85 °C) par année.
Demander de l’information sur le quartier
En savoir plus au sujet du quartier et des commodités autour de cette résidence
Demander maintenantCalculatrice de versements hypothécaires
- $
- %$
- %
- Capital et intérêts 6 934 $ /mo
- Impôt foncier n/a
- Frais de copropriété n/a

