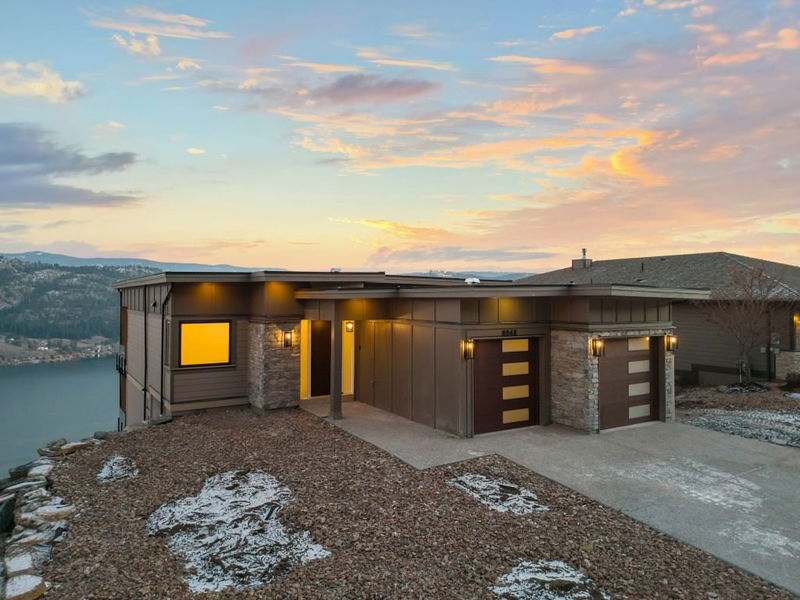Caractéristiques principales
- MLS® #: 10334135
- ID de propriété: SIRC2267946
- Type de propriété: Résidentiel, Maison unifamiliale détachée
- Aire habitable: 3 157 pi.ca.
- Grandeur du terrain: 0,26 ac
- Construit en: 2025
- Chambre(s) à coucher: 4
- Salle(s) de bain: 4+1
- Stationnement(s): 4
- Inscrit par:
- RE/MAX Vernon Salt Fowler
Description de la propriété
Appliances & Landscaping will be completed & are included in the purchase price. Be the first owner to indulge in this exquisite new build in the desirable Adventure Bay! The spectacular three-storey home was designed for the ultimate appreciation of its awe-inspiring Okanagan lake views and incredible surroundings from every level. Enter onto the top floor, with gleaming flooring in the open-concept kitchen, living, and dining areas, accented by a contemporary electric fireplace framed by built-in cabinetry in the living room. The adjacent gourmet kitchen boasts rich wood and white shaker cabinetry, gorgeous stone countertops, and a huge center island. Elsewhere on the main floor, the master bedroom suite awaits with a walk-in closet and spectacular ensuite bathroom. Accessible via the master bedroom and living area, a covered patio is wonderful for al fresco dining. Three additional bedrooms & a den exist between the main and lower levels, plus another 3 bathrooms, all with equally lovely finishes. A second balcony off the mid level floor can be accessed by both bedrooms. On the lowest level, a bonus living space is ideal for entertaining, with access to the yard and patio. The exclusive Adventure Bay community features a private beach, tennis courts, plus a multitude of hiking trails & lookouts! Come see everything this incredible property can offer
you today!
Pièces
- TypeNiveauDimensionsPlancher
- Chambre à coucherPrincipal11' 9" x 13' 3.9"Autre
- AutrePrincipal4' 11" x 13' 3.9"Autre
- Salle de bainsPrincipal5' x 13' 3.9"Autre
- RangementPrincipal5' 6" x 13' 2"Autre
- CuisinePrincipal8' 3.9" x 12' 3.9"Autre
- Chambre à coucherPrincipal12' 9.9" x 11' 8"Autre
- AutrePrincipal4' 2" x 7' 9"Autre
- Salle de bainsPrincipal5' 8" x 9' 2"Autre
- Foyer2ième étage9' 5" x 7' 9.6"Autre
- Bureau à domicile2ième étage8' x 10' 5"Autre
- Salon2ième étage28' x 18' 2"Autre
- Cuisine2ième étage25' x 10' 5"Autre
- Chambre à coucher principale2ième étage19' 9" x 13' 3.9"Autre
- Autre2ième étage5' 6" x 9' 6"Autre
- Salle de bains2ième étage9' 9.9" x 9' 6"Autre
- Autre2ième étage4' 11" x 4' 11"Autre
- Autre2ième étage25' 11" x 20'Autre
- CuisineSupérieur7' 9" x 8'Autre
- Salle familialeSupérieur13' 9.6" x 24' 3.9"Autre
- Salle de bainsSupérieur6' 5" x 7' 6.9"Autre
- Chambre à coucherPrincipal13' x 11' 11"Autre
- BoudoirPrincipal13' 9.6" x 12' 8"Autre
Agents de cette inscription
Demandez plus d’infos
Demandez plus d’infos
Emplacement
8948 Tavistock Road, Vernon, British Columbia, V1H 2L4 Canada
Autour de cette propriété
En savoir plus au sujet du quartier et des commodités autour de cette résidence.
Demander de l’information sur le quartier
En savoir plus au sujet du quartier et des commodités autour de cette résidence
Demander maintenantCalculatrice de versements hypothécaires
- $
- %$
- %
- Capital et intérêts 7 300 $ /mo
- Impôt foncier n/a
- Frais de copropriété n/a

