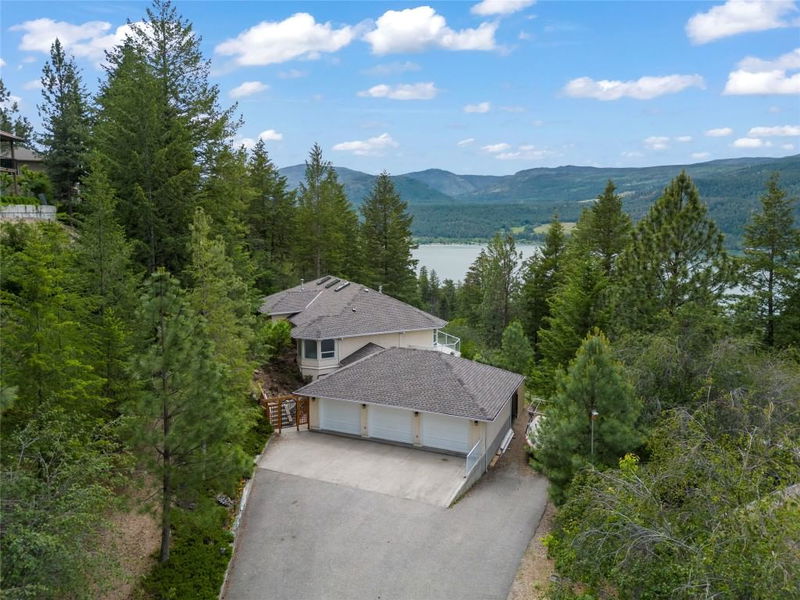Caractéristiques principales
- MLS® #: 10334140
- ID de propriété: SIRC2266203
- Type de propriété: Résidentiel, Maison unifamiliale détachée
- Aire habitable: 3 398 pi.ca.
- Grandeur du terrain: 0,63 ac
- Construit en: 1993
- Chambre(s) à coucher: 4
- Salle(s) de bain: 3
- Stationnement(s): 8
- Inscrit par:
- Royal LePage Downtown Realty
Description de la propriété
Custom Home with $100,000+ in Renovations and Daylight Two Bedroom Suite!
Discover your dream retreat on a private .63-acre lake view lot. New roof (2023), windows, flooring, and self-contained two-bedroom walkout suite!
This home offers lake views and natural light through vaulted ceilings and skylights. Custom kitchen with walk-in pantry and breakfast nook. Great room features Jotul gas fireplace, new hearth, dining area, and living room.
Master suite with deck access, walk-in closet, and ensuite bathroom with Neptune tub and double sinks. Second bedroom ideal as den or guest room. Daylight suite offers modern amenities and lake views.
Features include:
- Sound-deadening insulation
- New heat pump
- Low-e windows
- Updated appliances
- Refinished deck and stairs
- Insulated garage doors
- Fire-smart clearing
Heated/cooled triple garage with workshop, RV & boat parking. Fenced yard with room for additional shop, plus private beach and boat launch access!
Pièces
- TypeNiveauDimensionsPlancher
- ServiceSous-sol7' 9" x 12' 9"Autre
- Salle à mangerPrincipal12' 6.9" x 10' 11"Autre
- Salle de bainsPrincipal12' 6" x 13' 11"Autre
- Chambre à coucher principalePrincipal15' 9" x 14' 11"Autre
- Salle à mangerSous-sol8' 3.9" x 14' 3"Autre
- CuisineSous-sol15' 5" x 9' 6"Autre
- RangementSous-sol7' 8" x 13' 9.9"Autre
- CuisinePrincipal13' x 14' 9.6"Autre
- FoyerPrincipal10' 3" x 6'Autre
- Salle de lavagePrincipal5' 11" x 8' 9"Autre
- Chambre à coucherPrincipal10' 11" x 10'Autre
- Pièce principalePrincipal16' 9" x 22' 5"Autre
- Chambre à coucherSous-sol12' 8" x 16' 6.9"Autre
- Salle familialePrincipal15' 5" x 14'Autre
- Salle de bainsPrincipal8' x 7' 5"Autre
- SalonSous-sol25' 6.9" x 27' 6"Autre
- Salle de bainsSous-sol5' 11" x 9' 9"Autre
- Chambre à coucherSous-sol15' x 14' 2"Autre
Agents de cette inscription
Demandez plus d’infos
Demandez plus d’infos
Emplacement
46 Farchant Way, Vernon, British Columbia, V1H 1E3 Canada
Autour de cette propriété
En savoir plus au sujet du quartier et des commodités autour de cette résidence.
Demander de l’information sur le quartier
En savoir plus au sujet du quartier et des commodités autour de cette résidence
Demander maintenantCalculatrice de versements hypothécaires
- $
- %$
- %
- Capital et intérêts 5 835 $ /mo
- Impôt foncier n/a
- Frais de copropriété n/a

