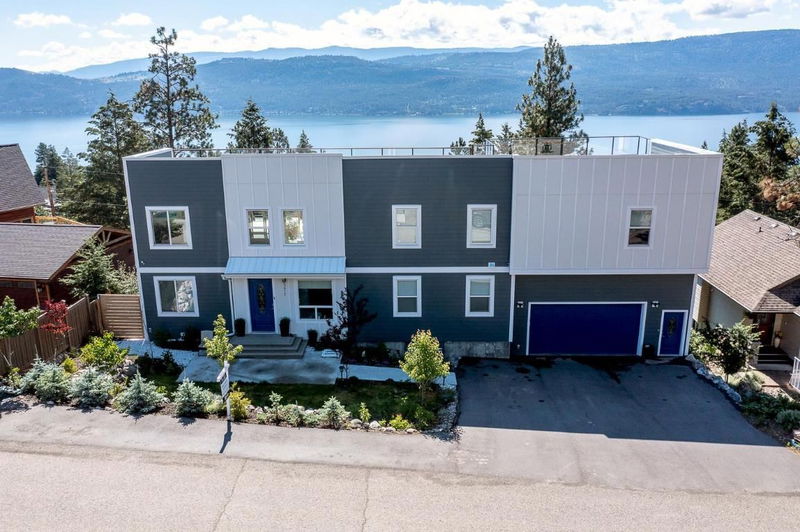Caractéristiques principales
- MLS® #: 10333588
- ID de propriété: SIRC2260291
- Type de propriété: Résidentiel, Maison unifamiliale détachée
- Aire habitable: 4 512 pi.ca.
- Grandeur du terrain: 0,22 ac
- Construit en: 2018
- Chambre(s) à coucher: 6
- Salle(s) de bain: 5
- Inscrit par:
- eXp Realty (Kelowna)
Description de la propriété
Panoramic Okanagan Lake Views! Two Roof Top Patios! Welcome Home to 571 Mountain Drive. With just over 4600 square feet of modern living in a rural setting what more can you ask for? This home has 6 bedrooms, 5 bathrooms lots of kitchen storage as well as an oversized island as well as a self contained one bedroom legal suite. The potential is endless whether you live here full time or the home is an investment. The fenced back yard space has fruit trees and an established garden area. The double car garage offers extra storage space and plenty of additional outdoor parking as well. 571 Mountain Drive is the perfect year round get away situated in the middle of both Kelowna and Vernon off of Westside Road you are able to go both ways in a short distance for golfing, skiing, groceries, wine tastings and more. There are school busses to both Vernon & Kelowna as this home is in the middle of both school districts. There is also a private beach & boat launch 2 minutes down the road, lots of trails of hiking and dirt biking and so much more. This home is being sold 'as is where is' Come check out what 571 Mountain Drive has to offer today!
Pièces
- TypeNiveauDimensionsPlancher
- Salon2ième étage9' 6" x 12'Autre
- Salle à manger2ième étage8' x 10' 6"Autre
- Cuisine2ième étage12' 3" x 10' 6"Autre
- Salle de bains2ième étage11' x 5' 11"Autre
- Chambre à coucher2ième étage11' 6" x 12' 6.9"Autre
- Autre2ième étage14' 9" x 51'Autre
- Chambre à coucher principale2ième étage14' 2" x 26' 5"Autre
- Salle de bains2ième étage10' 5" x 4'Autre
- AutrePrincipal10' x 34' 9.9"Autre
- CuisinePrincipal14' 2" x 16' 9.9"Autre
- Salle à mangerPrincipal14' 3" x 14' 3.9"Autre
- VestibulePrincipal8' 9.9" x 6' 3.9"Autre
- Garde-mangerPrincipal6' 2" x 6' 8"Autre
- SalonPrincipal14' 3" x 16' 9.6"Autre
- Chambre à coucherPrincipal14' 3" x 13'Autre
- Salle de bainsPrincipal14' 3" x 6'Autre
- Chambre à coucherPrincipal14' 3" x 10'Autre
- Salle de bainsPrincipal10' 11" x 6' 3.9"Autre
- Salle de lavageSous-sol11' 6.9" x 6' 9.6"Autre
- Salle familialeSous-sol28' x 15' 9"Autre
- Salle de bainsSous-sol5' 3.9" x 10' 3.9"Autre
- Chambre à coucherSous-sol10' 2" x 13' 5"Autre
- Chambre à coucherSous-sol10' 6" x 18' 6"Autre
Agents de cette inscription
Demandez plus d’infos
Demandez plus d’infos
Emplacement
571 Mountain Drive, Vernon, British Columbia, V1H 2B7 Canada
Autour de cette propriété
En savoir plus au sujet du quartier et des commodités autour de cette résidence.
Demander de l’information sur le quartier
En savoir plus au sujet du quartier et des commodités autour de cette résidence
Demander maintenantCalculatrice de versements hypothécaires
- $
- %$
- %
- Capital et intérêts 3 794 $ /mo
- Impôt foncier n/a
- Frais de copropriété n/a

