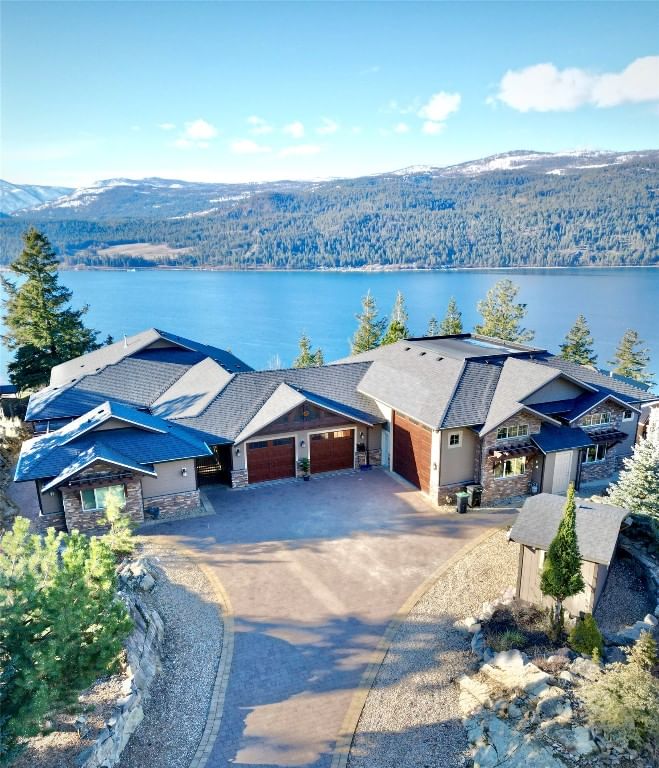Caractéristiques principales
- MLS® #: 10332645
- ID de propriété: SIRC2258701
- Type de propriété: Résidentiel, Maison unifamiliale détachée
- Aire habitable: 5 080 pi.ca.
- Grandeur du terrain: 0,82 ac
- Construit en: 2011
- Chambre(s) à coucher: 4
- Salle(s) de bain: 4
- Inscrit par:
- Stonehaus Realty (Kelowna)
Description de la propriété
*Seller Motivated* Vacant. Quick Possession. This residence & property is truly in a league of its own. Step into a realm of unparalleled elegance & exclusivity with this exceptional lake view estate on .82 acres of serene privacy with grand garage package & guest house. Offering over 5000 sq. ft. of opulent living space, this residence is a testament to refined living. The main level boasts a spacious open kitchen with granite counters, seamlessly flowing into expansive dining & living areas adorned with vast windows framing breathtaking views of the lake. Step onto your covered deck, complete with a built-in kitchen. Descend into the basement to discover a media room & bar area, leading to the ultimate backyard oasis. Here, entertainment knows no bounds with a luxurious hot tub & outdoor kitchen, perfect for hosting unforgettable gatherings. The garage package is simply unmatched with a colossal 2100 sq. ft. space featuring a 20-foot door & doubles as a regulation pickle-ball court. The driveway provides a 2nd access to the upper level with unlimited parking space & RV hook-up. Safety & functionality are paramount with 400 amp service & fire suppression system. Residents gain exclusive access to a privately shared beach & boat launch area just minutes away. Located in the highly sought-after Adventure Bay area all within reach of the Okanagan's four-season lifestyle amenities. Own a piece of paradise. Contact the Listing Agent or your Agent today to schedule a viewing.
Pièces
- TypeNiveauDimensionsPlancher
- Chambre à coucher principalePrincipal24' x 12' 8"Autre
- Salle de bainsPrincipal14' x 12' 3.9"Autre
- FoyerPrincipal4' 11" x 7' 9"Autre
- AtelierPrincipal15' 9" x 15' 9.6"Autre
- Salle de loisirsSous-sol25' 3" x 27' 8"Autre
- Média / DivertissementSous-sol25' 5" x 24' 3"Autre
- Chambre à coucherSous-sol16' 11" x 17' 2"Autre
- Salle de bainsSous-sol4' 11" x 9' 3.9"Autre
- Salle de lavagePrincipal10' 6" x 9' 3.9"Autre
- Pièce principalePrincipal15' 8" x 29' 9"Autre
- Chambre à coucherSous-sol15' 3" x 15' 8"Autre
- CuisinePrincipal14' 9" x 15' 9.6"Autre
- BoudoirPrincipal11' 3" x 12' 9.6"Autre
- Salle de bainsPrincipal4' 11" x 5' 6.9"Autre
- Chambre à coucherPrincipal15' x 15'Autre
Agents de cette inscription
Demandez plus d’infos
Demandez plus d’infos
Emplacement
69 Swallows Place, Vernon, British Columbia, V1H 1F4 Canada
Autour de cette propriété
En savoir plus au sujet du quartier et des commodités autour de cette résidence.
Demander de l’information sur le quartier
En savoir plus au sujet du quartier et des commodités autour de cette résidence
Demander maintenantCalculatrice de versements hypothécaires
- $
- %$
- %
- Capital et intérêts 0
- Impôt foncier 0
- Frais de copropriété 0

