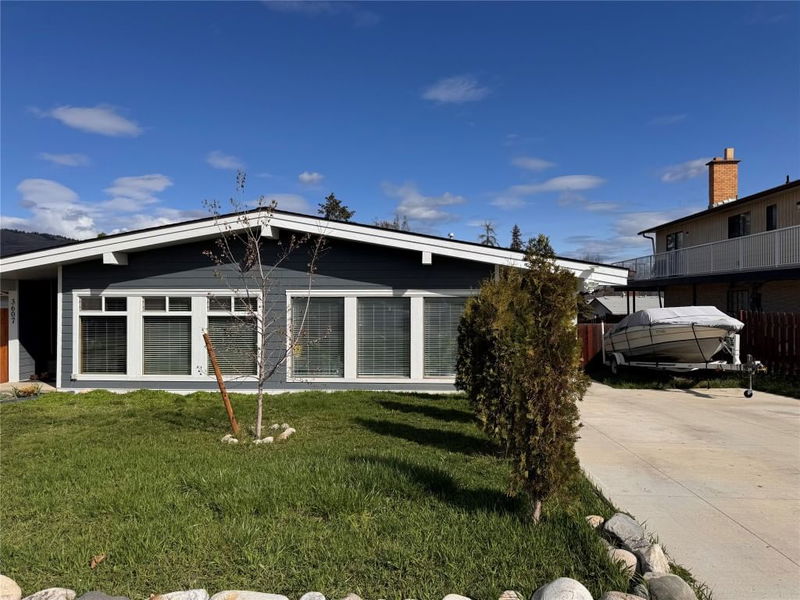Caractéristiques principales
- MLS® #: 10333355
- ID de propriété: SIRC2257129
- Type de propriété: Résidentiel, Maison unifamiliale détachée
- Aire habitable: 1 115 pi.ca.
- Grandeur du terrain: 0,09 ac
- Construit en: 1981
- Chambre(s) à coucher: 3
- Salle(s) de bain: 1
- Inscrit par:
- Royal LePage Downtown Realty
Description de la propriété
Bright, stylish, and move-in ready! This updated 3-bedroom half-duplex features sloping 12’ ceilings, large south-facing windows, and an open-concept layout filled with natural light, perfect for those seeking modern style and affordability. This home features numerous recent upgrades, including a fully-renovated bathroom with stand-up shower and sleek LED lighting, an inviting outdoor patio with a pergola (2021), and a concrete paved driveway (2019) with ample space to park your cars and toys. Enjoy modern comforts with a hot water tank, furnace, central air conditioning, and double-pane windows with blinds—all installed new in 2021. The home boasts a spacious living area, a thoughtfully upgraded kitchen with under-cabinet lighting and newer stainless appliances and three well-sized bedrooms, making it ideal for families, professionals, or first-time home buyers. Nestled in a quiet community with a fenced yard and conveniently located close to Mission Hill elementary school, Mission Hill park, Vernon Jubilee Hospital, with quick access to Highway 97, and many trails and local amenities, this home combines style, functionality, and a price that won’t break the bank. Don't miss out on this move in ready gem and book your appointment to view this 3-Bedroom Half-Duplex with NO STRATA FEES
Pièces
- TypeNiveauDimensionsPlancher
- SalonPrincipal13' 9.9" x 14' 11"Autre
- CuisinePrincipal10' 3" x 10' 5"Autre
- Chambre à coucher principalePrincipal10' 5" x 11' 9"Autre
- Chambre à coucherPrincipal10' 3.9" x 10' 8"Autre
- Salle à mangerPrincipal10' 5" x 10' 6.9"Autre
- Chambre à coucherPrincipal10' 3" x 11' 9"Autre
- Salle de bainsPrincipal7' 6" x 6' 6"Autre
Agents de cette inscription
Demandez plus d’infos
Demandez plus d’infos
Emplacement
3605 Commonage Crescent, Vernon, British Columbia, V1T 8M4 Canada
Autour de cette propriété
En savoir plus au sujet du quartier et des commodités autour de cette résidence.
Demander de l’information sur le quartier
En savoir plus au sujet du quartier et des commodités autour de cette résidence
Demander maintenantCalculatrice de versements hypothécaires
- $
- %$
- %
- Capital et intérêts 2 656 $ /mo
- Impôt foncier n/a
- Frais de copropriété n/a

