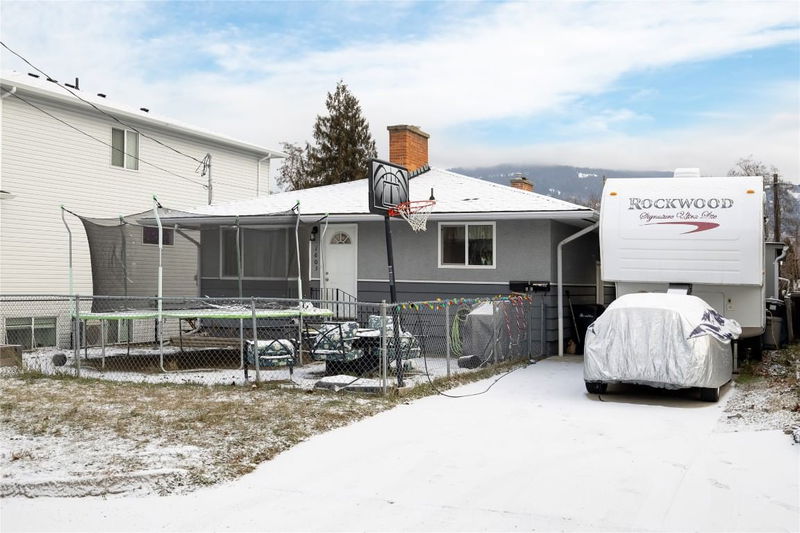Caractéristiques principales
- MLS® #: 10333203
- ID de propriété: SIRC2255102
- Type de propriété: Résidentiel, Maison unifamiliale détachée
- Aire habitable: 2 260 pi.ca.
- Grandeur du terrain: 0,12 ac
- Construit en: 1960
- Chambre(s) à coucher: 4
- Salle(s) de bain: 2
- Stationnement(s): 4
- Inscrit par:
- 3 Percent Realty Inc.
Description de la propriété
Welcome to your next investment opportunity! This delightful full legal duplex offers two spacious units, each featuring 2 bedrooms and 1 bathroom, perfect for comfortable living. With a full basement on each side, there's plenty of room for storage or potential additional living space.
Both units boast cozy fireplaces, ideal for those chilly evenings, and come equipped with a fridge, stove, and in-unit laundry for your convenience. Each side offers 780 square feet of well-designed living space on the main level, along with an additional 350 square feet in the partially finished basement—perfect for a home gym, office, or play area!
Located in a central area, you'll find yourself just moments away from shopping, bus routes, the hospital, and all the amenities the town has to offer. Each unit also features a storage shed and ample parking, with Unit B enjoying the added benefit of rear alley access.The exterior space is inviting and well-maintained, making it a lovely spot for tenants to relax and unwind. The current owner speaks highly of the tenants, making this a worry-free investment opportunity.
Don’t miss out on this wonderful duplex that combines comfort, convenience, and great potential! Schedule your viewing today!
Pièces
- TypeNiveauDimensionsPlancher
- Chambre à coucher principalePrincipal13' 5" x 13' 3.9"Autre
- SalonPrincipal13' 6" x 13' 8"Autre
- Salle de bainsPrincipal4' 9.9" x 5' 9.9"Autre
- Chambre à coucher principalePrincipal9' 6.9" x 13' 3.9"Autre
- Sous-solSous-sol13' 9.6" x 29' 9"Autre
- Chambre à coucherPrincipal7' 6.9" x 13' 5"Autre
- Chambre à coucherPrincipal7' 6.9" x 13' 5"Autre
- CuisinePrincipal13' 5" x 13'Autre
- Sous-solSous-sol13' 9.6" x 29' 9"Autre
- Salle de bainsPrincipal4' 9.9" x 5' 9.9"Autre
- CuisinePrincipal10' 3" x 13' 5"Autre
- SalonPrincipal13' 6" x 13' 8"Autre
Agents de cette inscription
Demandez plus d’infos
Demandez plus d’infos
Emplacement
1603 A 31 Street, Vernon, British Columbia, V1T 5T7 Canada
Autour de cette propriété
En savoir plus au sujet du quartier et des commodités autour de cette résidence.
Demander de l’information sur le quartier
En savoir plus au sujet du quartier et des commodités autour de cette résidence
Demander maintenantCalculatrice de versements hypothécaires
- $
- %$
- %
- Capital et intérêts 3 075 $ /mo
- Impôt foncier n/a
- Frais de copropriété n/a

