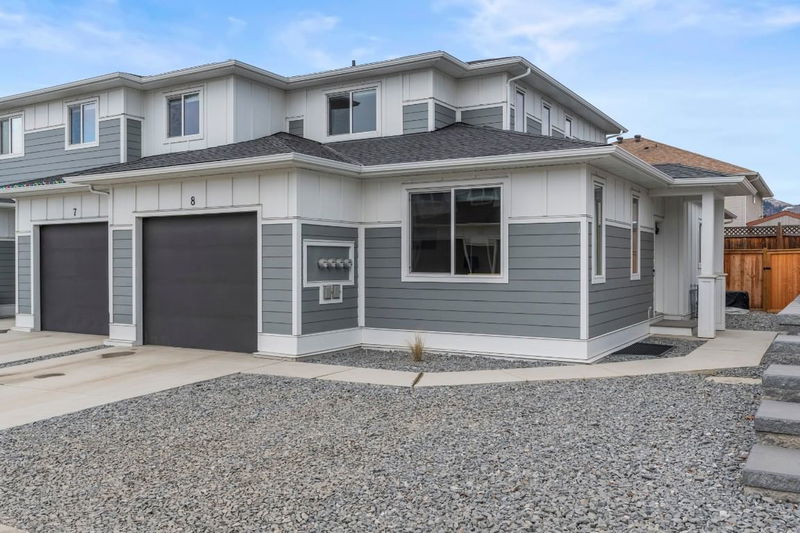Caractéristiques principales
- MLS® #: 10332500
- ID de propriété: SIRC2245801
- Type de propriété: Résidentiel, Condo
- Aire habitable: 2 531 pi.ca.
- Construit en: 2021
- Chambre(s) à coucher: 4
- Salle(s) de bain: 3+1
- Inscrit par:
- O'Keefe 3 Percent Realty Inc.
Description de la propriété
Experience contemporary elegance and the Okanagan lifestyle at its finest in this immaculate 4 bed, 4 bath townhouse at Hillview Heights, located in the sought-after East Hill community. With bold, clean lines and upgraded modern finishings, this beautifully designed home offers an open-concept layout, seamlessly connecting the kitchen, living, and dining areas to a spacious patio perfect for entertaining while enjoying stunning mountain views. The kitchen shines with wood bottom cabinets, sleek white uppers, and striking black hardware for a modern touch. The main-floor primary bedroom features a stunning feature wall, a spa-like ensuite with double sinks, a rain shower, and a walk-in closet with charming barn doors. Two additional upstairs bedrooms and a full bath are ideal for family or a home office. The fully finished basement offers a versatile flex space, a spare bedroom, a full bathroom, and ample storage. A fully fenced backyard, low-maintenance landscaping, attached garage, and a convenient mudroom/laundry combo add to the home's appeal. Nestled in a community with great neighbors and walking distance to schools, this pet- and rental-friendly property offers low strata fees and the ultimate in comfort and convenience. Plus, it comes with the added security of a home warranty for your peace of mind. For more information on this terrific Vernon property please visit our website. Don't miss out! Book your private viewing today!
Pièces
- TypeNiveauDimensionsPlancher
- SalonPrincipal13' 6" x 12' 3"Autre
- Chambre à coucher2ième étage12' 3" x 13' 3.9"Autre
- Salle de lavagePrincipal6' 9.6" x 10' 9.9"Autre
- AutrePrincipal3' 6.9" x 7'Autre
- Salle de bains2ième étage6' 9.6" x 9' 3"Autre
- AutrePrincipal13' x 21' 9"Autre
- Salle de bainsPrincipal6' 9.6" x 9' 3.9"Autre
- FoyerPrincipal6' x 7' 3"Autre
- Chambre à coucher principalePrincipal12' 9.9" x 13' 2"Autre
- Chambre à coucher2ième étage12' 3.9" x 13' 9.6"Autre
- CuisinePrincipal10' 9.9" x 11'Autre
- Salle à mangerPrincipal9' x 9' 6"Autre
- Salle familialeSous-sol12' 9" x 30' 9.6"Autre
- Chambre à coucherSous-sol11' 3.9" x 12' 6"Autre
- RangementSous-sol8' 2" x 14' 6"Autre
- Salle de bainsSous-sol10' 9.6" x 4' 11"Autre
- AutrePrincipal6' 3.9" x 5' 3"Autre
Agents de cette inscription
Demandez plus d’infos
Demandez plus d’infos
Emplacement
1999 15 Avenue #8, Vernon, British Columbia, V1T 6T9 Canada
Autour de cette propriété
En savoir plus au sujet du quartier et des commodités autour de cette résidence.
Demander de l’information sur le quartier
En savoir plus au sujet du quartier et des commodités autour de cette résidence
Demander maintenantCalculatrice de versements hypothécaires
- $
- %$
- %
- Capital et intérêts 3 462 $ /mo
- Impôt foncier n/a
- Frais de copropriété n/a

