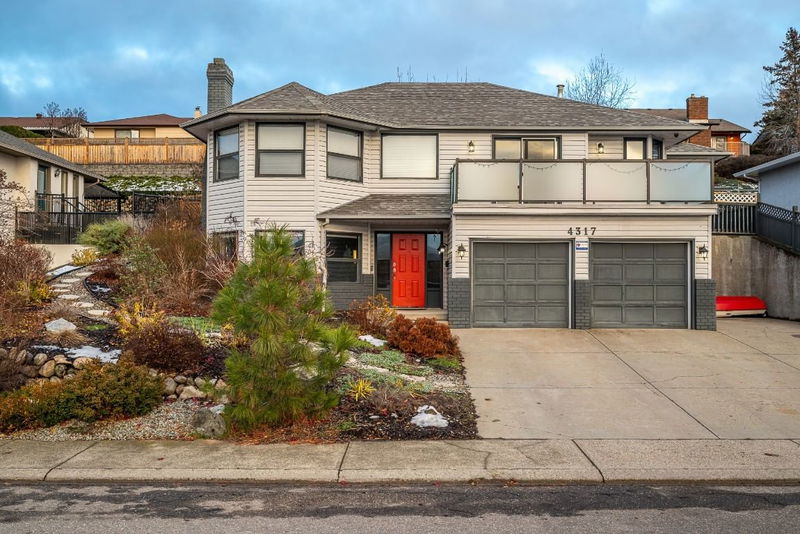Caractéristiques principales
- MLS® #: 10332413
- ID de propriété: SIRC2244015
- Type de propriété: Résidentiel, Maison unifamiliale détachée
- Aire habitable: 2 438 pi.ca.
- Grandeur du terrain: 0,16 ac
- Construit en: 1989
- Chambre(s) à coucher: 4
- Salle(s) de bain: 3
- Inscrit par:
- Royal LePage Downtown Realty
Description de la propriété
This spacious 3-bedroom family home, complete with a brand-new 1-bedroom basement suite, is perfectly located in the sought-after East Hill neighborhood. With stunning views, modern updates, and a versatile layout, this property is ideal for families or those looking for a mortgage helper. The main home offers a bright and airy layout, featuring three well-appointed bedrooms and plenty of space for comfortable living. The attached double-car garage provides convenience and extra storage, while the picturesque views can be enjoyed from the living areas or backyard. The newly updated basement suite is a standout feature, boasting fresh flooring throughout, a separate entrance, and its own laundry facilities. With loads of storage, this suite is perfect for extended family, guests, or rental income. Situated in a family-friendly area close to schools, parks, and amenities, this home offers the perfect balance of comfort and convenience. Whether you’re enjoying the views from your living room or benefiting from the income potential of the suite, this property is a rare find. Don’t wait—book your private showing today!
Pièces
- TypeNiveauDimensionsPlancher
- Salon2ième étage17' 9.6" x 13' 2"Autre
- Salle à manger2ième étage13' 6.9" x 9'Autre
- Cuisine2ième étage12' x 8'Autre
- SalonPrincipal13' 6" x 12' 6"Autre
- Chambre à coucher principale2ième étage14' 3.9" x 10' 9"Autre
- Chambre à coucher2ième étage9' 6" x 10' 3.9"Autre
- Chambre à coucher2ième étage11' 3" x 10'Autre
- Chambre à coucherPrincipal10' 8" x 13' 9.6"Autre
- Salle de bains2ième étage4' 11" x 7' 6"Autre
- Salle de bains2ième étage7' 6.9" x 6' 6.9"Autre
- Salle de bainsPrincipal5' 9.6" x 9' 5"Autre
- Salle de lavagePrincipal9' 5" x 6' 11"Autre
- Coin repas2ième étage9' 6.9" x 9' 5"Autre
Agents de cette inscription
Demandez plus d’infos
Demandez plus d’infos
Emplacement
4317 Wellington Drive, Vernon, British Columbia, V1T 9A6 Canada
Autour de cette propriété
En savoir plus au sujet du quartier et des commodités autour de cette résidence.
Demander de l’information sur le quartier
En savoir plus au sujet du quartier et des commodités autour de cette résidence
Demander maintenantCalculatrice de versements hypothécaires
- $
- %$
- %
- Capital et intérêts 4 145 $ /mo
- Impôt foncier n/a
- Frais de copropriété n/a

