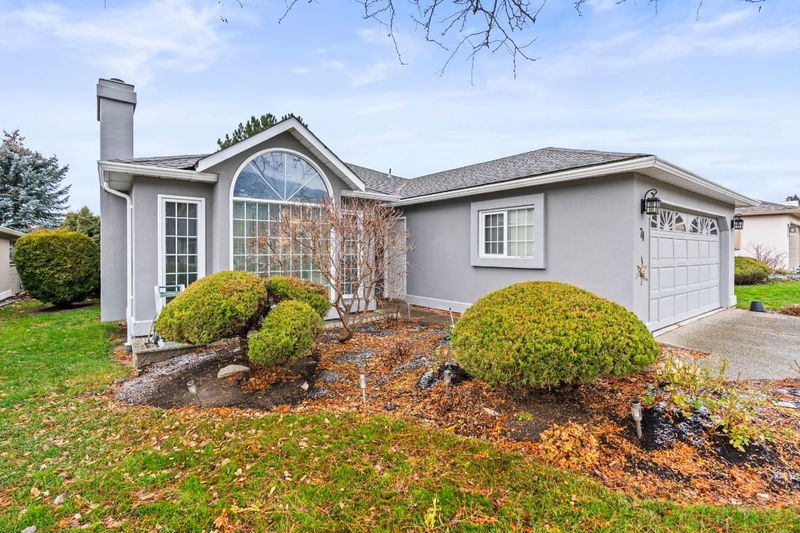Caractéristiques principales
- MLS® #: 10331960
- ID de propriété: SIRC2240879
- Type de propriété: Résidentiel, Condo
- Aire habitable: 1 411 pi.ca.
- Construit en: 1991
- Chambre(s) à coucher: 2
- Salle(s) de bain: 2
- Inscrit par:
- RE/MAX Vernon Salt Fowler
Description de la propriété
Retirement community in a spectacular location! This wonderful property boasts single-level living, a great layout, and loads of potential. Located within the desirable 55+ Sand Piper development, an East Hill in-demand complex with superb amenities, recreation awaits just steps from the front door. Upon entry, an open concept living room awaits with gas fireplace. From here, access the adjacent dining room and kitchen area, both generous in size. A second living room through the kitchen contains an additional fireplace, offering a great space to entertain with direct access to the yard. Elsewhere, a primary bedroom boasts a full ensuite bathroom and walk-in closet. A guest bedroom is lovely for visitors, with a second full hall bathroom. Finally, a large laundry room with crawl space adds both convenience and storage. Updates include 4 main window replacements, hot water tank in 2018 and a rebuilt AC unit. Community amenities include a swimming pool, hot tub, clubhouse with gym and kitchen, and RV parking.
Pièces
- TypeNiveauDimensionsPlancher
- FoyerPrincipal9' 2" x 4' 3.9"Autre
- SalonPrincipal14' 9.9" x 13' 2"Autre
- Salle à mangerPrincipal10' 2" x 13' 2"Autre
- Salle de lavagePrincipal14' 6.9" x 10' 11"Autre
- Chambre à coucherPrincipal14' 6.9" x 12' 2"Autre
- Chambre à coucher principalePrincipal19' 3" x 11'Autre
- AutrePrincipal6' 3" x 5' 8"Autre
- Salle de bainsPrincipal11' 2" x 7' 8"Autre
- Salle de bainsPrincipal4' 2" x 8' 8"Autre
- Salle familialePrincipal14' 9" x 12' 6"Autre
- CuisinePrincipal10' 9" x 13' 2"Autre
- Salle à mangerPrincipal10' 2" x 13' 2"Autre
Agents de cette inscription
Demandez plus d’infos
Demandez plus d’infos
Emplacement
1220 25 Avenue #74, Vernon, British Columbia, V1T 9A1 Canada
Autour de cette propriété
En savoir plus au sujet du quartier et des commodités autour de cette résidence.
- 20.45% 35 to 49 years
- 17.91% 20 to 34 years
- 17.82% 50 to 64 years
- 15.48% 65 to 79 years
- 6.41% 10 to 14 years
- 6.34% 5 to 9 years
- 5.84% 15 to 19 years
- 5.34% 80 and over
- 4.41% 0 to 4
- Households in the area are:
- 68.68% Single family
- 25.17% Single person
- 5.59% Multi person
- 0.56% Multi family
- $114,630 Average household income
- $51,359 Average individual income
- People in the area speak:
- 95.46% English
- 1.85% German
- 0.45% French
- 0.43% English and non-official language(s)
- 0.4% Punjabi (Panjabi)
- 0.38% Hungarian
- 0.25% Russian
- 0.25% Korean
- 0.25% Yue (Cantonese)
- 0.25% Multiple non-official languages
- Housing in the area comprises of:
- 88.09% Single detached
- 8.65% Duplex
- 1.9% Row houses
- 1.36% Apartment 1-4 floors
- 0% Semi detached
- 0% Apartment 5 or more floors
- Others commute by:
- 4.83% Foot
- 2.92% Other
- 0.25% Bicycle
- 0% Public transit
- 33% High school
- 21.64% College certificate
- 14.95% Did not graduate high school
- 12.84% Trade certificate
- 11.25% Bachelor degree
- 4.8% Post graduate degree
- 1.52% University certificate
- The average air quality index for the area is 1
- The area receives 182.46 mm of precipitation annually.
- The area experiences 7.4 extremely hot days (32.09°C) per year.
Demander de l’information sur le quartier
En savoir plus au sujet du quartier et des commodités autour de cette résidence
Demander maintenantCalculatrice de versements hypothécaires
- $
- %$
- %
- Capital et intérêts 3 022 $ /mo
- Impôt foncier n/a
- Frais de copropriété n/a

