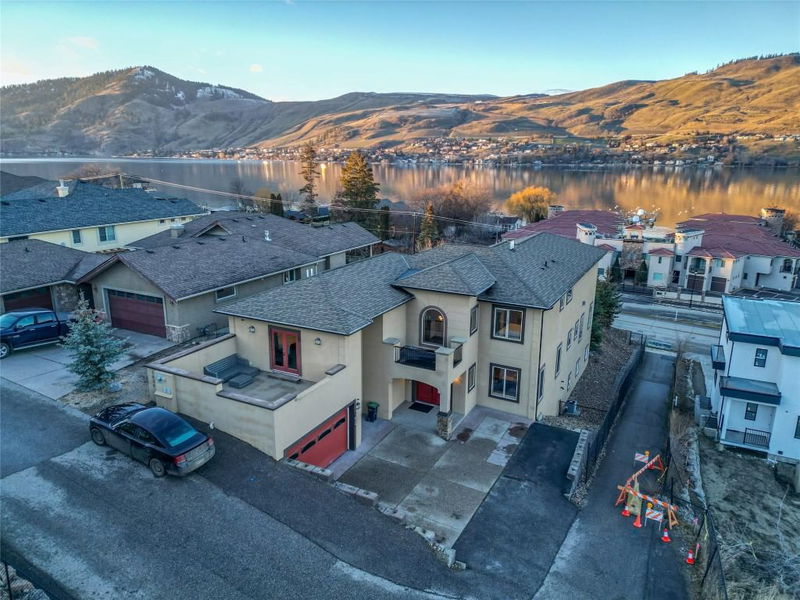Caractéristiques principales
- MLS® #: 10331893
- ID de propriété: SIRC2237313
- Type de propriété: Résidentiel, Maison unifamiliale détachée
- Aire habitable: 5 422 pi.ca.
- Grandeur du terrain: 0,34 ac
- Construit en: 2008
- Chambre(s) à coucher: 5
- Salle(s) de bain: 4+1
- Inscrit par:
- Oakwyn Realty Okanagan
Description de la propriété
This gorgeous custom-designed home offers sweeping Lake & Mountain views, blending luxury & comfort with remarkable outdoor living spaces. Spend summers in the heated saltwater pool overlooking the lake, or enjoy cooler nights by the outdoor gas fireplace & private hot tub. Inside, the grand living areas feature soaring ceilings, curved architectural details, and custom display niches. The open-concept main living space connects seamlessly to the covered deck and side yard, offering easy pool access. The extra-large gourmet kitchen is a chef’s dream with a granite island, raised eating bar, floor-to-ceiling cabinetry, shimmering tile backsplash, and premium built-in appliances. Heated tile & vinyl plank floors run throughout the main level for added style & comfort. Double doors reveal a spacious primary suite with a lounge area, two walk-in closets, and a spa-inspired ensuite featuring a jetted tub, tiled shower with body jets, and a built-in vanity. Three additional bedrooms each offer unique features for personalized comfort. The lower level boasts a large rec room with a unique garage door entry, a partially finished bath, and a rough-in for a kitchen, ideal for a future guest suite or rental potential. The beautifully landscaped yard includes tiered rockeries, multi-level poolside patios, and low-maintenance artificial turf, ensuring year-round beauty. This exceptional home with two furnaces and luxurious finishes won’t last long—schedule your private viewing today!
Pièces
- TypeNiveauDimensionsPlancher
- Salle à mangerPrincipal15' 9.6" x 15' 3"Autre
- CuisinePrincipal19' 3.9" x 15' 9.6"Autre
- Coin repasPrincipal19' 3.9" x 10' 6"Autre
- SalonPrincipal23' 3.9" x 21' 9"Autre
- AutrePrincipal20' 8" x 14'Autre
- Chambre à coucherPrincipal14' 6.9" x 13' 2"Autre
- Salle de bainsPrincipal5' 3.9" x 8' 3"Autre
- Salle de lavagePrincipal20' 8" x 14'Autre
- Salle de bains2ième étage12' 2" x 8' 3.9"Autre
- Chambre à coucher2ième étage13' 6.9" x 14'Autre
- Chambre à coucher principale2ième étage18' 6" x 37' 9"Autre
- Salle de bains2ième étage13' 2" x 13' 6.9"Autre
- Chambre à coucher2ième étage13' 2" x 13' 8"Autre
- Salle de bains2ième étage12' 2" x 8' 3.9"Autre
- Chambre à coucher2ième étage13' 3.9" x 14' 6"Autre
- Salle de loisirsSous-sol33' x 21' 9"Autre
- AutreSous-sol10' 6.9" x 5' 6"Autre
- RangementSous-sol13' 9.6" x 25' 8"Autre
Agents de cette inscription
Demandez plus d’infos
Demandez plus d’infos
Emplacement
1029 Longacre Place, Vernon, British Columbia, V1H 1H7 Canada
Autour de cette propriété
En savoir plus au sujet du quartier et des commodités autour de cette résidence.
Demander de l’information sur le quartier
En savoir plus au sujet du quartier et des commodités autour de cette résidence
Demander maintenantCalculatrice de versements hypothécaires
- $
- %$
- %
- Capital et intérêts 0
- Impôt foncier 0
- Frais de copropriété 0

