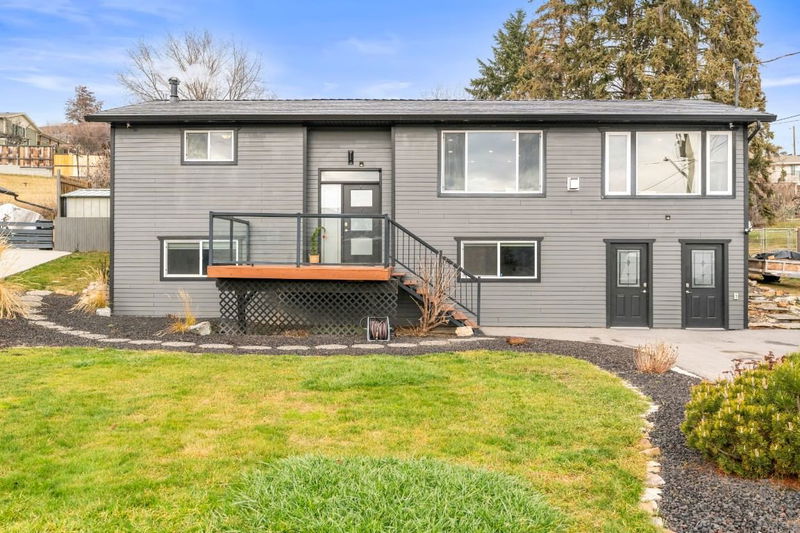Caractéristiques principales
- MLS® #: 10331178
- ID de propriété: SIRC2236784
- Type de propriété: Résidentiel, Maison unifamiliale détachée
- Aire habitable: 2 350 pi.ca.
- Grandeur du terrain: 0,28 ac
- Construit en: 1972
- Chambre(s) à coucher: 4
- Salle(s) de bain: 2
- Stationnement(s): 6
- Inscrit par:
- Royal LePage Kelowna
Description de la propriété
** DEAL COLLAPSED - AVAILABLE AGAIN ** Welcome to your new home in Bella Vista, where the Okanagan Dream awaits! Just minutes from the lake, beach, and boat launch, this property offers boat and RV parking! Nestled on a landscaped quarter-acre with a saltwater pool and spa, this spacious home includes a fully contained in-law suite. The main home boasts open-concept living with large windows framing stunning views, a 3-faced fireplace, an oversized island with eat-in breakfast bar, custom cabinetry, and newer appliances. Both bathrooms are newly renovated with modern finishes. The laundry room features a newer front-loading washer and dryer. Enjoy ample parking for cars and toys on the newly paved driveway, plus an attached storage room with shelving and cabinets. Relax on over 440 sf of deck space, including a south-facing glass balcony to soak in the sunrise and sunset. The private backyard oasis offers a large tiered deck, a heated saltwater pool with a new liner, and a jetted spa. Recent renovations include a new Armadura roof with a lifetime warranty, exterior paint, windows, blinds, A/C, on-demand hot water, flooring, trim, recessed lighting, and more. Act fast—this total package won’t last!
Pièces
- TypeNiveauDimensionsPlancher
- RangementSous-sol11' 9.6" x 22' 9.9"Autre
- CuisineSous-sol9' 9.9" x 10' 6.9"Autre
- Salle de lavageSous-sol10' 6.9" x 11'Autre
- Salle à mangerSous-sol9' 9.6" x 9' 9.9"Autre
- Salle de bainsSous-sol5' 6.9" x 6' 9"Autre
- Chambre à coucherSous-sol11' 6.9" x 11' 9.9"Autre
- Salle à mangerPrincipal11' 5" x 18' 3.9"Autre
- Chambre à coucherSous-sol11' 6" x 14' 3.9"Autre
- SalonSous-sol9' 5" x 10' 6.9"Autre
- SalonPrincipal18' 11" x 18' 3.9"Autre
- CuisinePrincipal8' 2" x 27' 11"Autre
- Chambre à coucherPrincipal10' 9" x 11' 6.9"Autre
- FoyerPrincipal11' 2" x 11' 6"Autre
- Chambre à coucher principalePrincipal11' 6.9" x 14' 11"Autre
- Salle de bainsPrincipal7' 5" x 8'Autre
Agents de cette inscription
Demandez plus d’infos
Demandez plus d’infos
Emplacement
6611 Cameo Drive, Vernon, British Columbia, V1H 1N6 Canada
Autour de cette propriété
En savoir plus au sujet du quartier et des commodités autour de cette résidence.
Demander de l’information sur le quartier
En savoir plus au sujet du quartier et des commodités autour de cette résidence
Demander maintenantCalculatrice de versements hypothécaires
- $
- %$
- %
- Capital et intérêts 4 175 $ /mo
- Impôt foncier n/a
- Frais de copropriété n/a

