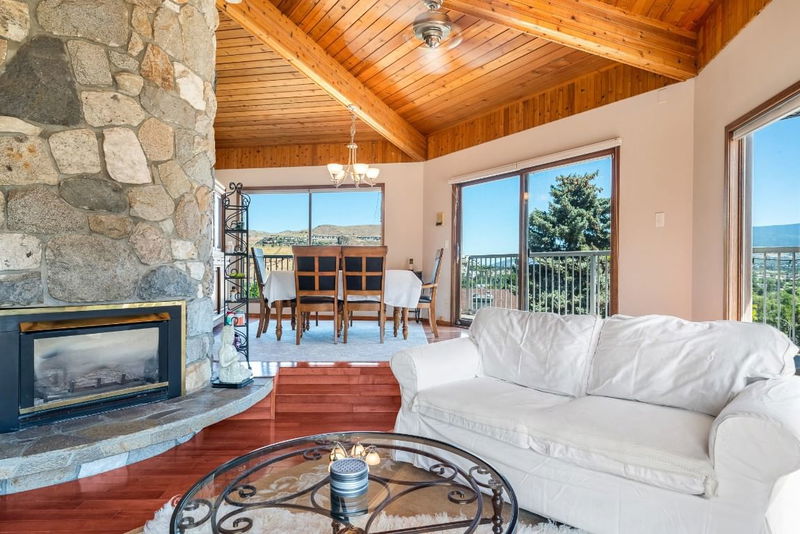Caractéristiques principales
- MLS® #: 10331387
- ID de propriété: SIRC2236735
- Type de propriété: Résidentiel, Maison unifamiliale détachée
- Aire habitable: 2 663 pi.ca.
- Grandeur du terrain: 8 712 pi.ca.
- Construit en: 1976
- Chambre(s) à coucher: 5
- Salle(s) de bain: 3
- Inscrit par:
- RE/MAX Priscilla
Description de la propriété
ESTATE SALE - Discover the charm of this distinctive 5-bedroom corner lot home, featuring an eye-catching octagon-shaped design centered around a captivating round stone gas fireplace and a stunning cedar tongue and groove ceiling. The main floor features 3 bedrooms, while a separate 2-bedroom suite offers versatile living space or rental income potential, each with its own laundry facilities for added convenience.
The main floor kitchen is a chef’s delight, complete with stainless steel appliances, sleek quartz countertops, and direct access from the dining room to a wrap-around deck, perfect for outdoor entertaining. The sunken living room, adorned with large windows and hardwood floors, invites natural light and warmth.
The property is complemented by a large, fenced, and tiered yard, ideal for outdoor activities, and ample covered parking in the detached carport. Situated within walking distance to Mission Hill Park, this home is not just a residence but a fantastic investment opportunity, blending unique architecture with a prime location.
Pièces
- TypeNiveauDimensionsPlancher
- Chambre à coucherPrincipal10' 6" x 14' 8"Autre
- CuisinePrincipal14' 9.9" x 8' 5"Autre
- SalonPrincipal29' 3.9" x 17' 9.6"Autre
- Salle de bainsPrincipal7' 5" x 5'Autre
- Chambre à coucherPrincipal13' 9.9" x 9' 3.9"Autre
- Salon2ième étage17' 9" x 19' 2"Autre
- Salle à manger2ième étage21' 9" x 12' 9.9"Autre
- Chambre à coucher2ième étage9' 9.9" x 12' 9.6"Autre
- Chambre à coucher2ième étage11' 9.9" x 9' 6.9"Autre
- Chambre à coucher principale2ième étage11' 9.9" x 10' 8"Autre
- Salle de bains2ième étage6' 11" x 6' 9"Autre
- Cuisine2ième étage14' 2" x 20' 2"Autre
- Salle de bains2ième étage9' 9.9" x 9' 11"Autre
- FoyerPrincipal15' 6" x 12' 6.9"Autre
- Salle de lavagePrincipal10' 6" x 9'Autre
Agents de cette inscription
Demandez plus d’infos
Demandez plus d’infos
Emplacement
2100 40 Street, Vernon, British Columbia, V1T 7P1 Canada
Autour de cette propriété
En savoir plus au sujet du quartier et des commodités autour de cette résidence.
Demander de l’information sur le quartier
En savoir plus au sujet du quartier et des commodités autour de cette résidence
Demander maintenantCalculatrice de versements hypothécaires
- $
- %$
- %
- Capital et intérêts 0
- Impôt foncier 0
- Frais de copropriété 0

