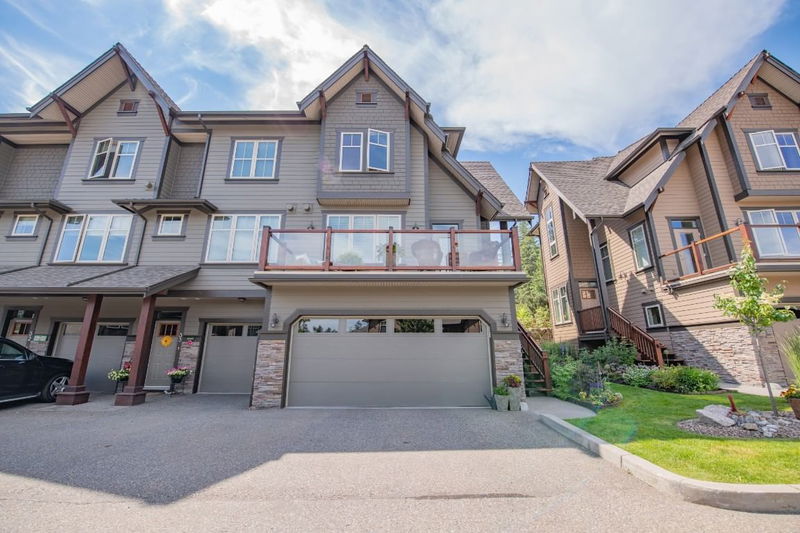Caractéristiques principales
- MLS® #: 10331861
- ID de propriété: SIRC2236721
- Type de propriété: Résidentiel, Condo
- Aire habitable: 1 814 pi.ca.
- Construit en: 2010
- Chambre(s) à coucher: 3
- Salle(s) de bain: 3+1
- Inscrit par:
- Coldwell Banker Executives Realty
Description de la propriété
Welcome home to this meticulously kept end unit home at Osprey Green Townhomes at Predator Ridge Resort. Double Car garage with 3.5 bathrooms and 3 bedrooms provide room for family and friends. Large entry way greets you with plenty of natural light. Main floor offers large sitting area, front deck, back patio, newly upgraded kitchen and appliances, cozy nook for reading and half bath. Upstairs you will find the 3 generous sized bedrooms, laundry, full bath as well as ensuite. Downstairs there is the newly finished basement with full bathroom and den/office/ bedroom and extra storage. This home is on the quiet side of the complex with beautiful nature views from the back deck and peak-a-boo golf course views from the front deck. Enjoy the fabulous Predator Ridge lifestyle while also being able to lock and leave. Golf, tennis, pickle ball, biking, hiking, and plenty of winter sports are available here. The year round resort is constantly upgrading its amenities to ensure your living experience is optimal. The state of the art fitness centre with lap pool, sauna, full class schedule and weight room are included in your monthly fees, as is the yard maintenance. Come visit today and make this your new home!
Pièces
- TypeNiveauDimensionsPlancher
- Salle à mangerPrincipal13' 9.6" x 6' 9.9"Autre
- CuisinePrincipal15' 11" x 12' 9.6"Autre
- AutrePrincipal6' 9" x 8'Autre
- SalonPrincipal21' 3" x 19'Autre
- Chambre à coucher principale2ième étage13' 6.9" x 13' 9.6"Autre
- Chambre à coucher2ième étage10' 9.9" x 9' 6.9"Autre
- AutreSous-sol20' 6.9" x 19' 9.6"Autre
- Garde-mangerSous-sol11' 11" x 4' 9"Autre
- Salle de bains2ième étage4' 9.9" x 8' 6"Autre
- Salle de bains2ième étage5' 6.9" x 8' 6"Autre
- Chambre à coucher2ième étage11' 6.9" x 9' 6"Autre
- Salle de bainsSous-sol6' 3" x 8' 9.6"Autre
- Pièce bonusSous-sol12' 8" x 13' 8"Autre
Agents de cette inscription
Demandez plus d’infos
Demandez plus d’infos
Emplacement
333 Longspoon Drive #34, Vernon, British Columbia, V1H 2L1 Canada
Autour de cette propriété
En savoir plus au sujet du quartier et des commodités autour de cette résidence.
Demander de l’information sur le quartier
En savoir plus au sujet du quartier et des commodités autour de cette résidence
Demander maintenantCalculatrice de versements hypothécaires
- $
- %$
- %
- Capital et intérêts 0
- Impôt foncier 0
- Frais de copropriété 0

