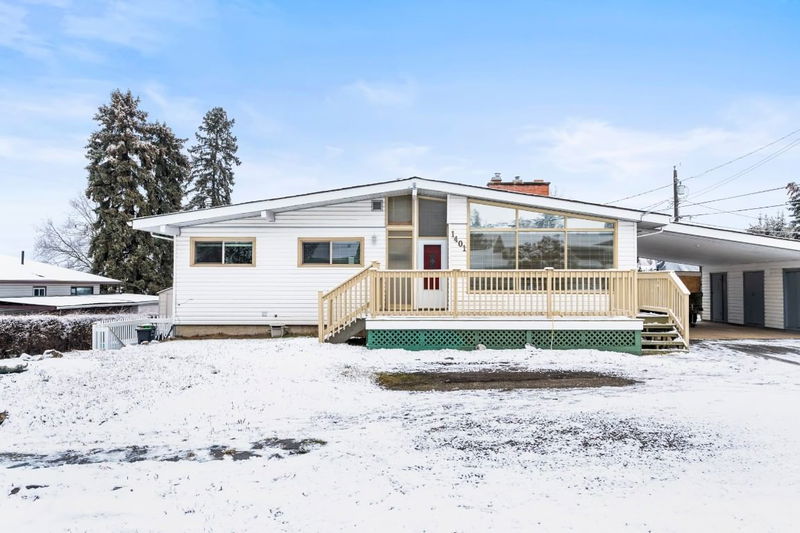Caractéristiques principales
- MLS® #: 10331542
- ID de propriété: SIRC2235161
- Type de propriété: Résidentiel, Maison unifamiliale détachée
- Aire habitable: 2 494 pi.ca.
- Grandeur du terrain: 0,20 ac
- Construit en: 1965
- Chambre(s) à coucher: 5
- Salle(s) de bain: 2
- Stationnement(s): 6
- Inscrit par:
- Royal LePage Downtown Realty
Description de la propriété
Welcome to your new home, nestled in the heart of the highly sought-after East Hill area. This spacious 5-bedroom, 2-bathroom home offers the perfect blend of comfort and functionality, ideal for growing families or those seeking additional rental income.
The main level features a bright and inviting layout with a vaulted ceiling and cozy gas fireplace. With three generously sized bedrooms on the upper level, there’s plenty of space for everyone. There is even separate laundry up & down!
The fully finished basement contains a 2-bedroom in-law suite with a separate entrance—perfect for extended family or as a mortgage helper. Ample storage adds to the home’s versatility.
Outdoors, you’ll love the abundant parking options, including a double carport with built in storage and even RV parking. Located just minutes from schools, parks, and amenities, this home truly offers something for everyone.
Don’t miss out on this East Hill gem—schedule your private viewing today!
Pièces
- TypeNiveauDimensionsPlancher
- Salle de bainsSous-sol4' 11" x 8' 5"Autre
- ServiceSous-sol6' 2" x 15' 6"Autre
- CuisinePrincipal8' 3" x 15' 5"Autre
- SalonPrincipal19' 11" x 15' 6.9"Autre
- Salle à mangerPrincipal11' 8" x 15' 9.9"Autre
- Salle de lavagePrincipal6' x 9' 3"Autre
- Chambre à coucher principalePrincipal10' 6.9" x 13' 5"Autre
- Chambre à coucherPrincipal9' x 13' 5"Autre
- Chambre à coucherPrincipal10' x 12' 2"Autre
- Salle de bainsPrincipal7' 3" x 12' 9.6"Autre
- CuisineSous-sol14' 2" x 13' 8"Autre
- SalonSous-sol14' 8" x 14' 9.9"Autre
- Salle à mangerSous-sol12' 6.9" x 13' 8"Autre
- Chambre à coucher principaleSous-sol13' 6.9" x 11' 9.6"Autre
- Chambre à coucherSous-sol13' 6.9" x 11' 9.6"Autre
Agents de cette inscription
Demandez plus d’infos
Demandez plus d’infos
Emplacement
1401 39th Avenue, Vernon, British Columbia, V1T 3A6 Canada
Autour de cette propriété
En savoir plus au sujet du quartier et des commodités autour de cette résidence.
Demander de l’information sur le quartier
En savoir plus au sujet du quartier et des commodités autour de cette résidence
Demander maintenantCalculatrice de versements hypothécaires
- $
- %$
- %
- Capital et intérêts 3 637 $ /mo
- Impôt foncier n/a
- Frais de copropriété n/a

