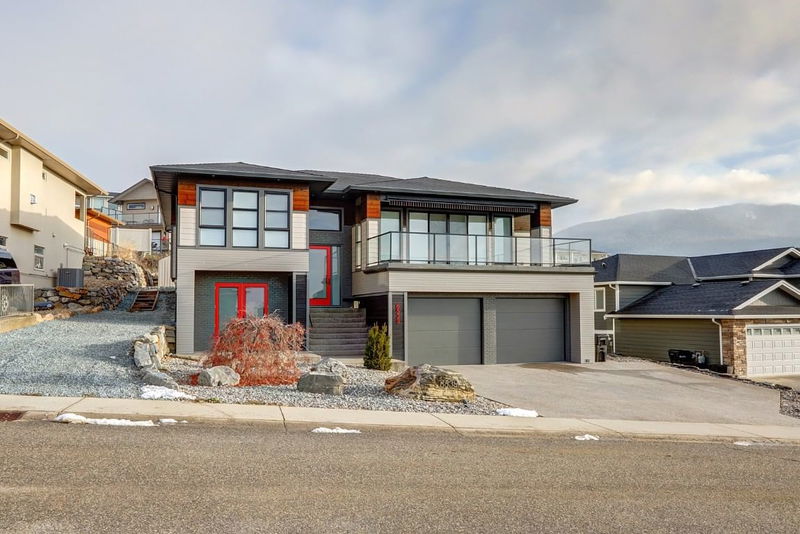Caractéristiques principales
- MLS® #: 10331145
- ID de propriété: SIRC2235111
- Type de propriété: Résidentiel, Maison unifamiliale détachée
- Aire habitable: 3 018 pi.ca.
- Grandeur du terrain: 0,18 ac
- Construit en: 2016
- Chambre(s) à coucher: 5
- Salle(s) de bain: 3
- Stationnement(s): 5
- Inscrit par:
- RE/MAX Vernon
Description de la propriété
Discover exceptional living in this spacious 5-bed (2 bed suite), 3-bath home in the Foothills, offering breathtaking lake, valley, & city views. The main floor's open-concept design combines a living room, kitchen, & dining area, perfect for modern lifestyles. The kitchen is a chef’s delight, featuring custom-designed cabinets, soft-close drawers, a 6-burner Fisher & Paykel gas stovetop, a large island with a granite live-edge countertop & abundant cabinet space. The adjoining deck invites relaxation with an auto awning, built-in speakers, & spectacular views, making it ideal for entertaining. The primary bedroom is a luxurious retreat with a 5-piece ensuite, including a soaker tub, glass shower, & double sinks. Two additional bedrooms & a full bathroom complete the main floor. Custom cabinetry continues in the laundry room, located on the lower floor, which also includes a large, heated garage with an epoxy-coated floor. This property offers a fully-contained, 2-bedroom potential legal suite with its own entrance, washer & dryer hookups in the bathroom, & electricity & water ready for a future kitchen, presenting an excellent opportunity for rental income or extended family living. The home’s exterior features low-maintenance xeriscaping with rocks and artificial grass, complemented by a backyard shed for extra storage. This rare gem blends modern living, functionality, & unparalleled views, making it a must-see. Don’t miss your chance to call this move-in ready home yours!
Pièces
- TypeNiveauDimensionsPlancher
- SalonPrincipal12' 3" x 14' 3.9"Autre
- Salle à mangerPrincipal19' 11" x 11' 2"Autre
- Chambre à coucherPrincipal10' 9" x 14' 11"Autre
- Chambre à coucherPrincipal10' 9" x 13' 2"Autre
- Salle de bainsPrincipal10' x 10' 9.6"Autre
- Salle de bainsPrincipal14' 11" x 10' 9"Autre
- AutreSupérieur11' x 12' 5"Autre
- Chambre à coucherSupérieur11' 8" x 12' 3"Autre
- Chambre à coucherSupérieur9' 3" x 11' 6"Autre
- Salle de bainsSupérieur6' 3" x 14' 5"Autre
- ServiceSupérieur9' 11" x 13' 9.9"Autre
- Salle de lavageSupérieur6' 6.9" x 9' 3.9"Autre
- Chambre à coucher principalePrincipal15' 2" x 13' 2"Autre
- CuisinePrincipal16' 11" x 16' 6"Autre
- SalonSupérieur17' 2" x 12' 5"Autre
Agents de cette inscription
Demandez plus d’infos
Demandez plus d’infos
Emplacement
6539 Blackcomb Place, Vernon, British Columbia, V1B 4E1 Canada
Autour de cette propriété
En savoir plus au sujet du quartier et des commodités autour de cette résidence.
Demander de l’information sur le quartier
En savoir plus au sujet du quartier et des commodités autour de cette résidence
Demander maintenantCalculatrice de versements hypothécaires
- $
- %$
- %
- Capital et intérêts 0
- Impôt foncier 0
- Frais de copropriété 0

