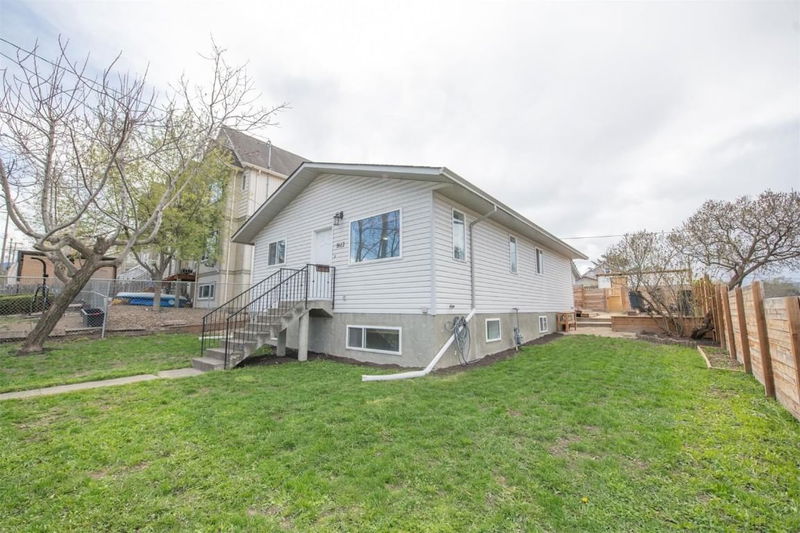Caractéristiques principales
- MLS® #: 10331396
- ID de propriété: SIRC2233364
- Type de propriété: Résidentiel, Maison unifamiliale détachée
- Aire habitable: 1 992 pi.ca.
- Grandeur du terrain: 0,11 ac
- Construit en: 1994
- Chambre(s) à coucher: 3
- Salle(s) de bain: 3
- Stationnement(s): 5
- Inscrit par:
- Century 21 Assurance Realty Ltd
Description de la propriété
Great opportunity and value for those looking for a mortgage helper or as an investment opportunity as zoned Multi-Unit - Medium Scale!!! This 3 Bedroom, 3 Bathroom home sits on a corner lot with alley access and has received multiple updates over the years. The large and bright eat in kitchen has a sky light and a ton of counter space, with stainless steel appliances and newer cabinetry. The main floor plan utilizes it's space with great flow from the kitchen through your sliding glass door out onto your deck and into your completely fenced-off, backyard area. A great configuration for pets and kids to get in and out of the house with a ton of grassy space to play. The detached garage is currently being used as a home gym and has power, heat and insulation. There are also two sheds for extra storage. The suite has a separate entrance with it's own dog run. This home is situated on the very edge of Vernon, less than 5 minutes to Kal beach and is seconds to the highway for a quick commute to Lake Country and Kelowna - only 25 minutes to the Kelowna Airport! Walking distance away from everything you would want to be close to such as multiple schools, shopping, dog parks, the hospital and much more. See supplements for more property features and highlights and potential rental income breakdown.
Pièces
- TypeNiveauDimensionsPlancher
- Garde-mangerSous-sol4' 6.9" x 9' 3.9"Autre
- CuisinePrincipal11' 6" x 22' 9.6"Autre
- Salle de lavageSous-sol9' 6.9" x 13' 9.9"Autre
- AutreSous-sol3' 3.9" x 8' 9.9"Autre
- Salle de bainsPrincipal5' 9.6" x 10' 2"Autre
- Chambre à coucherSous-sol10' 6" x 11'Autre
- Chambre à coucher principalePrincipal13' 5" x 13' 9.9"Autre
- SalonPrincipal17' 3" x 19'Autre
- CuisineSous-sol9' 6.9" x 16' 9.9"Autre
- Salle de bainsSous-sol5' 11" x 9' 2"Autre
- Chambre à coucherPrincipal9' 11" x 11' 2"Autre
- SalonSous-sol15' x 29' 3.9"Autre
- Salle de bainsPrincipal4' 11" x 10' 2"Autre
Agents de cette inscription
Demandez plus d’infos
Demandez plus d’infos
Emplacement
1612 33 Street, Vernon, British Columbia, V1T 5P7 Canada
Autour de cette propriété
En savoir plus au sujet du quartier et des commodités autour de cette résidence.
Demander de l’information sur le quartier
En savoir plus au sujet du quartier et des commodités autour de cette résidence
Demander maintenantCalculatrice de versements hypothécaires
- $
- %$
- %
- Capital et intérêts 3 418 $ /mo
- Impôt foncier n/a
- Frais de copropriété n/a

