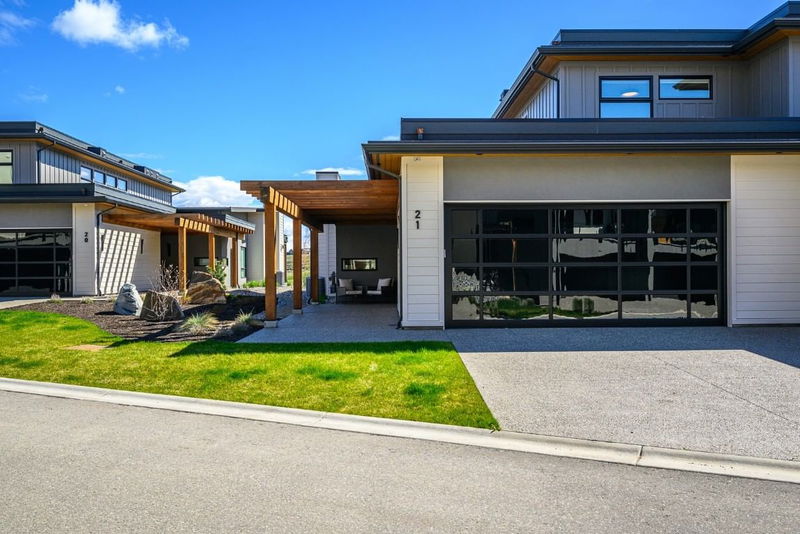Caractéristiques principales
- MLS® #: 10330993
- ID de propriété: SIRC2226138
- Type de propriété: Résidentiel, Condo
- Aire habitable: 2 573 pi.ca.
- Construit en: 2022
- Chambre(s) à coucher: 3
- Salle(s) de bain: 3+1
- Stationnement(s): 4
- Inscrit par:
- Unison Jane Hoffman Realty
Description de la propriété
Experience luxury at Fieldglass townhomes at Predator Ridge. No GST. Provincial Spec/Vacancy tax exemption possible, to be verified by buyer. This property combines investment potential with its option to join Predator Ridge’s short term rental program - one of the few short term rental options in all the Okanagan Valley. Nestled on the 1st fairway and green of the Ridge Course, this home boasts stunning golf course views. Designed with elegance and functionality. The open-concept great room connects the living, dining, and kitchen areas, opening to a covered patio with firepit and grill—ideal for your enjoyment and entertaining. The gourmet kitchen features custom cabinetry and a striking waterfall island. Floor-to-ceiling windows and soaring ceilings flood the space with natural light, highlighting the panoramic golf course views. The main-floor primary suite serves as a private retreat with a spa-like 5-piece ensuite and walk-in closet. Upstairs, two spacious bedrooms, each with its own bathroom, and a versatile family room provide comfort and privacy. Premium upgrades include hardwood floors, heated tile bathrooms, custom lighting, and remote blinds. The attached 2 car garage is equipped with an EV charging outlet and roughed-in central vac. This property also offers transferable Predator Ridge golf memberships, making it a golfer’s dream. Don’t miss this opportunity to enjoy championship golf, world-class amenities, and a serene lifestyle. Schedule your private viewing.
Pièces
- TypeNiveauDimensionsPlancher
- Chambre à coucher2ième étage11' 8" x 14' 5"Autre
- AutrePrincipal21' 9.9" x 27' 6"Autre
- Salle de lavagePrincipal10' 6" x 7' 9"Autre
- CuisinePrincipal12' 9.9" x 19' 3.9"Autre
- Chambre à coucher principalePrincipal15' 2" x 14' 6"Autre
- AutrePrincipal5' 8" x 5' 11"Autre
- SalonPrincipal18' x 22' 3.9"Autre
- FoyerPrincipal10' 9" x 15' 3"Autre
- Salle familiale2ième étage7' 9.9" x 14' 5"Autre
- Chambre à coucher2ième étage12' 11" x 14' 5"Autre
- Salle à mangerPrincipal8' 6.9" x 19' 3.9"Autre
- Salle de bains2ième étage4' 11" x 10' 9.9"Autre
- AutrePrincipal5' 3.9" x 10' 6"Autre
- Salle de bainsPrincipal10' 9.6" x 14' 6"Autre
- Salle de bainsPrincipal4' 11" x 10' 6"Autre
Agents de cette inscription
Demandez plus d’infos
Demandez plus d’infos
Emplacement
105 Predator Ridge Drive #21, Vernon, British Columbia, V1H 0A5 Canada
Autour de cette propriété
En savoir plus au sujet du quartier et des commodités autour de cette résidence.
Demander de l’information sur le quartier
En savoir plus au sujet du quartier et des commodités autour de cette résidence
Demander maintenantCalculatrice de versements hypothécaires
- $
- %$
- %
- Capital et intérêts 0
- Impôt foncier 0
- Frais de copropriété 0

