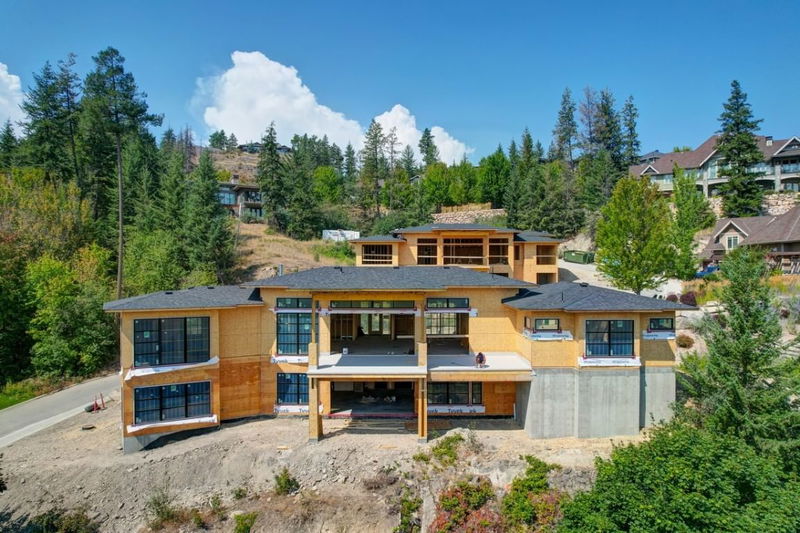Caractéristiques principales
- MLS® #: 10308706
- ID de propriété: SIRC2220784
- Type de propriété: Résidentiel, Condo
- Aire habitable: 3 800 pi.ca.
- Grandeur du terrain: 0,22 ac
- Chambre(s) à coucher: 5
- Salle(s) de bain: 4
- Stationnement(s): 2
- Inscrit par:
- Unison Jane Hoffman Realty
Description de la propriété
Modern new build at Predator Ridge currently under construction in the prestigious neighbourhood of Falcon Point. Estimated completion spring 2025. Offering 3,800 sq ft of living. Featuring 5 beds (2 with en suites), 4 baths, ample outdoor living space, a 2-car oversized garage and gorgeous golf course and mountain views.
Still time to customize finishings to suite your needs. The living room features high 12 ft. ceilings and a gas fireplace. Engineered hardwood, tile and carpet span the home. For the chef the kitchen boasts a Fisher & Paykel appliance package. The lower level is an excellent entertainment space with a rec room with games area, gym, bar and wine area, and a hot tub rough in on the patio. Oversized 2 car garage. Fully landscaped.
This is your opportunity to discover resort-style living steps from your front door. Predator Ridge is one of Canada’s leading four-season resort communities featuring neighbourhoods of award-winning homes nestled amidst 36 holes of championship golf, exceptional accommodation and unmatched amenities including a racquet club, biking, and hiking. World-class wineries, Sparkling Hill Resort and Kelowna International are both just minutes away. GST applicable.
Pièces
- TypeNiveauDimensionsPlancher
- Chambre à coucher principalePrincipal12' 6" x 14' 6"Autre
- Salle de bainsPrincipal10' x 15'Autre
- AutrePrincipal15' x 9'Autre
- SalonPrincipal20' x 17'Autre
- Chambre à coucherPrincipal12' x 12'Autre
- AutrePrincipal8' x 2' 5"Autre
- Salle de bainsPrincipal6' 8" x 8' 6"Autre
- Salle à mangerPrincipal20' x 9'Autre
- FoyerPrincipal8' x 8'Autre
- CuisinePrincipal20' x 13'Autre
- VestibulePrincipal12' 3.9" x 7' 6"Autre
- Garde-mangerPrincipal7' x 7' 8"Autre
- AutrePrincipal34' 2" x 24'Autre
- Chambre à coucherSous-sol12' 6" x 14' 6"Autre
- AutreSous-sol8' x 2' 8"Autre
- RangementSous-sol7' 6" x 9' 2"Autre
- Salle de sportSous-sol14' x 11'Autre
- Salle de loisirsSous-sol20' x 28'Autre
- Chambre à coucherSous-sol12' x 12'Autre
- AutreSous-sol8' x 2' 8"Autre
- Salle de bainsSous-sol5' x 8' 6"Autre
- Chambre à coucherSous-sol12' 9.9" x 15' 3"Autre
- Salle de bainsSous-sol6' x 12'Autre
- AutreSous-sol8' x 2' 8"Autre
- AutreSous-sol7' 6" x 8'Autre
Agents de cette inscription
Demandez plus d’infos
Demandez plus d’infos
Emplacement
271 Chicopee Road #4, Vernon, British Columbia, V1H1V7 Canada
Autour de cette propriété
En savoir plus au sujet du quartier et des commodités autour de cette résidence.
Demander de l’information sur le quartier
En savoir plus au sujet du quartier et des commodités autour de cette résidence
Demander maintenantCalculatrice de versements hypothécaires
- $
- %$
- %
- Capital et intérêts 0
- Impôt foncier 0
- Frais de copropriété 0

