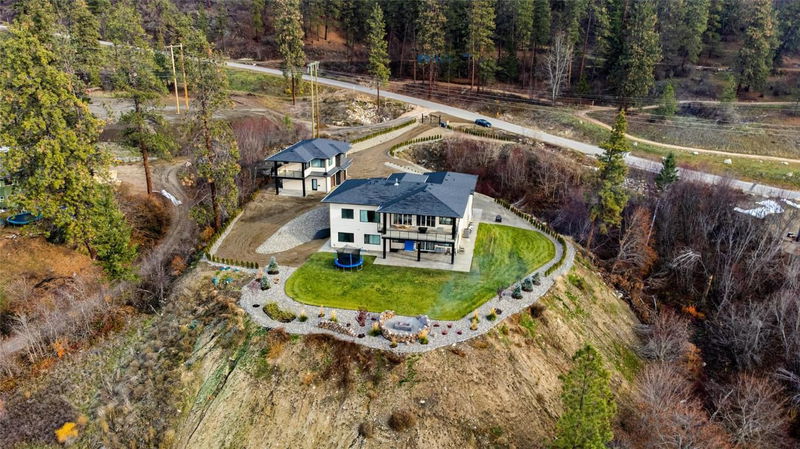Caractéristiques principales
- MLS® #: 10308679
- ID de propriété: SIRC2220780
- Type de propriété: Résidentiel, Condo
- Aire habitable: 6 274 pi.ca.
- Grandeur du terrain: 5,24 ac
- Construit en: 2020
- Chambre(s) à coucher: 11
- Salle(s) de bain: 5
- Stationnement(s): 15
- Inscrit par:
- RE/MAX Vernon Salt Fowler
Description de la propriété
This massive executive estate disguised as a single-family home with carriage house boasts a total of 11 bedrooms shared between 4 residences. Perched above the city, the elevated property overlooks 360-degree views of the lakes & mountains. A Carriage house offers space for 3 vehicles, with a 3-bedroom suite on the second level. An open concept layout spans throughout and gleaming vinyl floors are accented by high ceilings and a gorgeous modern kitchen with stainless steel, modern cabinetry, and tiled backsplash. Three bedrooms share a well-appointed full bathroom with marble tile and backsplash, and laundry exists. In the main house, two lower-level suites offer the same level of finishing in 2- and 3-bedroom layouts. Above, the remainder of the main home awaits with incredible attention to detail. Vaulted ceilings and large windows showcase the views, and a handsome stone-faced gas fireplace awaits. The kitchen is ideal for entertaining with an oversized island offering space for many. Sleek black and stainless-steel appliances are complemented by ornate lighting and white cabinetry. A secret pantry offers storage. Elsewhere, the master bedroom suite is fit for a king with a gorgeous walk-in closet and ensuite bath. A soaker tub, large walk-in glass shower, and vanity exist in the spa-like space. Two additional bedrooms share a full hall bath, and a separate laundry room awaits. Lastly, a walkout basement family room offers additional space.
Pièces
- TypeNiveauDimensionsPlancher
- SalonPrincipal12' 9" x 16' 9"Autre
- Chambre à coucherSous-sol11' 8" x 13' 11"Autre
- Salle de bainsSous-sol0' x 0'Autre
- Chambre à coucherSous-sol11' x 10'Autre
- Salle à mangerPrincipal9' x 9' 6.9"Autre
- CuisineSous-sol17' 9.9" x 5' 8"Autre
- Chambre à coucherSous-sol10' 9.9" x 11' 9"Autre
- Garde-mangerPrincipal9' 9" x 7' 5"Autre
- Chambre à coucherSous-sol10' 3" x 14' 9.9"Autre
- Chambre à coucherPrincipal14' 3" x 11' 6"Autre
- Chambre à coucherSous-sol13' 2" x 11' 5"Autre
- SalonSous-sol12' 2" x 8' 6.9"Autre
- SalonSous-sol11' 9" x 15'Autre
- AutreSous-sol24' 8" x 32' 3.9"Autre
- ServiceSous-sol15' 5" x 5' 9.9"Autre
- Chambre à coucherSous-sol11' 9.6" x 12' 3.9"Autre
- Salle de bainsPrincipal0' x 0'Autre
- Salle de bainsSous-sol0' x 0'Autre
- AutrePrincipal6' 9.9" x 11' 11"Autre
- Chambre à coucherSous-sol11' 5" x 13' 9.9"Autre
- Salle de bainsPrincipal0' x 0'Autre
- BoudoirSous-sol5' 5" x 7' 6.9"Autre
- Salle de lavagePrincipal7' 3.9" x 11' 2"Autre
- CuisinePrincipal18' 9" x 11' 6.9"Autre
- Chambre à coucherPrincipal11' x 12'Autre
- Chambre à coucher principalePrincipal14' 8" x 18' 9.9"Autre
- Salle familialeSous-sol21' 2" x 22' 9"Autre
- AutrePrincipal24' 9.9" x 25' 9.6"Autre
- CuisineSous-sol9' 5" x 10' 6"Autre
- CuisineSous-sol11' 2" x 10' 8"Autre
- Salle de bainsSous-sol0' x 0'Autre
- Salle à mangerSous-sol6' 11" x 12' 3.9"Autre
- Chambre à coucherSous-sol14' 3" x 10' 6.9"Autre
- SalonSous-sol15' 2" x 12' 6"Autre
- Salle à mangerSous-sol6' x 9'Autre
Agents de cette inscription
Demandez plus d’infos
Demandez plus d’infos
Emplacement
3278 Boss Creek Road, Vernon, British Columbia, V1B 4G5 Canada
Autour de cette propriété
En savoir plus au sujet du quartier et des commodités autour de cette résidence.
Demander de l’information sur le quartier
En savoir plus au sujet du quartier et des commodités autour de cette résidence
Demander maintenantCalculatrice de versements hypothécaires
- $
- %$
- %
- Capital et intérêts 0
- Impôt foncier 0
- Frais de copropriété 0

