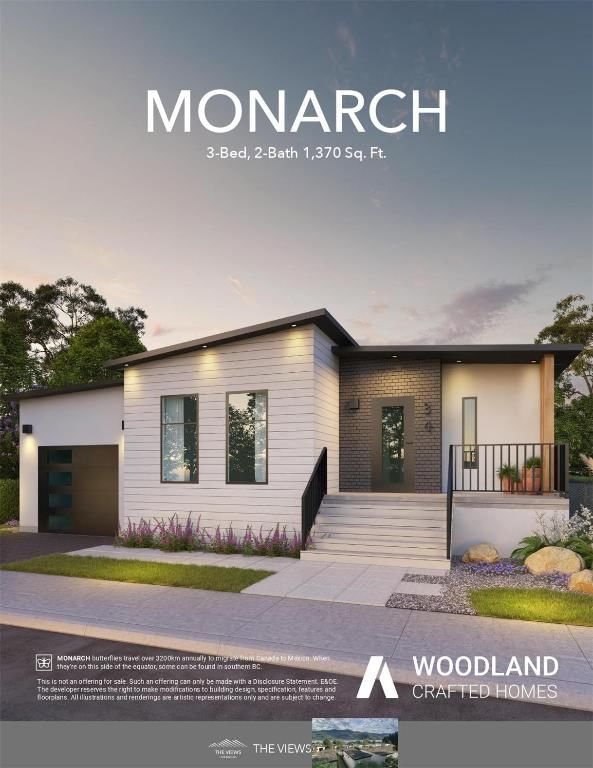Caractéristiques principales
- MLS® #: 10320855
- ID de propriété: SIRC2219756
- Type de propriété: Résidentiel, Maison unifamiliale détachée
- Aire habitable: 1 356 pi.ca.
- Grandeur du terrain: 3 160 pi.ca.
- Construit en: 2024
- Chambre(s) à coucher: 3
- Salle(s) de bain: 2
- Stationnement(s): 3
- Inscrit par:
- RE/MAX Kelowna
Description de la propriété
PRESENTATION CENTRE. OPEN HOUSE, 12-4PM SATURDAY MARCH 15TH AND SUNDAY MARCH 16TH. Introducing the perfect retreat nestled in the breathtaking North Okanagan Valley and conveniently located just a few minutes from the shores of Okanagan Lake. This Monarch home is built by Woodland Crafted Homes and features a modern layout. With a unique exterior, the 3 bedroom, 2 bathroom home design is created for those that want it all. Entering to the open-concept Kitchen, you walk through a bright front patio and are met with the highly coveted seamless living/dining space. Guest room and spacious Master Bedroom at the back of the house means optimized space distribution. The Backyard Patio opens off the beautiful Master Bedroom to ensure these homeowners get every bit of sunshine that the Okanagan has to offer. Maintenance / land use fee of $360/month. Only 10 minutes from Vernon, 25 minutes from Silver Star Ski Resort and close to beaches, boat launch, golf and hiking trails. Call for an Information Package today!
Pièces
- TypeNiveauDimensionsPlancher
- FoyerPrincipal5' x 5'Autre
- CuisinePrincipal13' 5" x 14' 2"Autre
- SalonPrincipal10' 11" x 13' 9.6"Autre
- Salle à mangerPrincipal9' 5" x 13' 9.6"Autre
- Salle de lavagePrincipal9' 8" x 6'Autre
- Salle de bainsPrincipal9' 8" x 5'Autre
- Chambre à coucherPrincipal10' x 9' 8"Autre
- Chambre à coucherPrincipal9' 9.9" x 9' 8"Autre
- Chambre à coucher principalePrincipal12' 6" x 13' 9.6"Autre
- Salle de bainsPrincipal7' 9.6" x 8' 6"Autre
Agents de cette inscription
Demandez plus d’infos
Demandez plus d’infos
Emplacement
12204 Westside Road #P1-02, Vernon, British Columbia, V1H 2A4 Canada
Autour de cette propriété
En savoir plus au sujet du quartier et des commodités autour de cette résidence.
Demander de l’information sur le quartier
En savoir plus au sujet du quartier et des commodités autour de cette résidence
Demander maintenantCalculatrice de versements hypothécaires
- $
- %$
- %
- Capital et intérêts 2 167 $ /mo
- Impôt foncier n/a
- Frais de copropriété n/a

