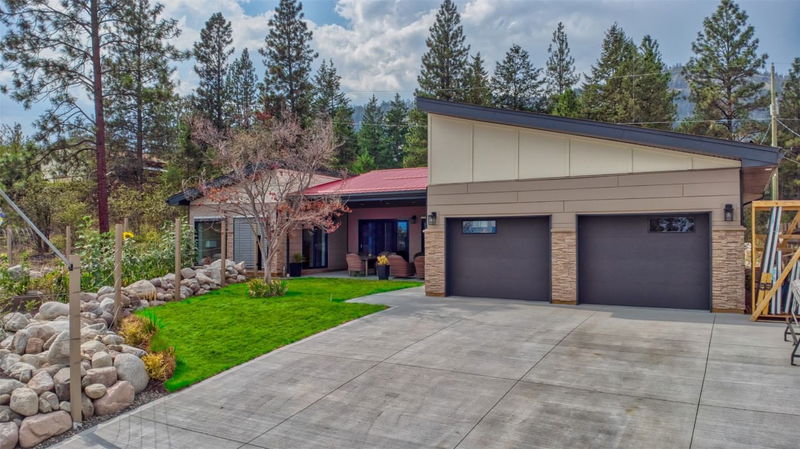Caractéristiques principales
- MLS® #: 10321139
- ID de propriété: SIRC2219578
- Type de propriété: Résidentiel, Maison unifamiliale détachée
- Aire habitable: 2 150 pi.ca.
- Grandeur du terrain: 0,28 ac
- Construit en: 2022
- Chambre(s) à coucher: 3
- Salle(s) de bain: 2+1
- Inscrit par:
- Royal LePage Kelowna
Description de la propriété
Welcome to your dream home in the coveted Westshore Estates; the perfect executive home for the buyer looking for fabulous living on one level! This newly constructed gem boasts cutting-edge ICF (Insulated Concrete Form) construction, ensuring exceptional energy efficiency, superior soundproofing, and enduring durability. Retreat to your private sanctuary in one of the three generously sized bedrooms, each designed with comfort and relaxation in mind. Ideal for a home office, playroom, or additional guest space, the flexible room adapts to your lifestyle needs. Enjoy the seamless flow between the contemporary kitchen, dining area, and living room, perfect for entertaining and everyday living. High-quality materials and stylish finishes create a chic and inviting atmosphere throughout the home. Differentiating features include an oversized 24 x 28 garage, large pantry, efficient heating and cooling heat pump, and on demand hot water heater. In floor radiant heating, triple glaze low emission windows, high quality imported exterior doors and metal security shades are some other important features to highlight. Located in the serene and sought-after Westshore Estates, this home combines the best of modern construction with a tranquil setting. Schedule a viewing today and experience the perfect blend of luxury and functionality!
Pièces
- TypeNiveauDimensionsPlancher
- CuisinePrincipal10' x 18'Autre
- SalonPrincipal19' x 33'Autre
- Chambre à coucher principalePrincipal14' x 13'Autre
- Salle de bainsPrincipal0' x 0'Autre
- AutrePrincipal0' x 0'Autre
- Chambre à coucherPrincipal12' x 12'Autre
- Salle de bainsPrincipal0' x 0'Autre
- Chambre à coucherPrincipal13' x 12'Autre
- Bureau à domicilePrincipal10' x 10'Autre
Agents de cette inscription
Demandez plus d’infos
Demandez plus d’infos
Emplacement
514 Mountain Drive, Vernon, British Columbia, V1H 2B8 Canada
Autour de cette propriété
En savoir plus au sujet du quartier et des commodités autour de cette résidence.
Demander de l’information sur le quartier
En savoir plus au sujet du quartier et des commodités autour de cette résidence
Demander maintenantCalculatrice de versements hypothécaires
- $
- %$
- %
- Capital et intérêts 0
- Impôt foncier 0
- Frais de copropriété 0

