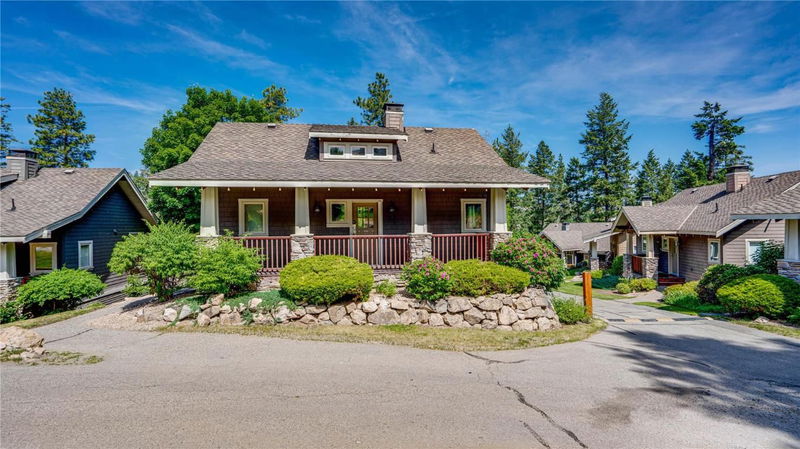Caractéristiques principales
- MLS® #: 10322315
- ID de propriété: SIRC2219491
- Type de propriété: Résidentiel, Condo
- Aire habitable: 1 205 pi.ca.
- Construit en: 2000
- Chambre(s) à coucher: 2
- Salle(s) de bain: 2+1
- Inscrit par:
- RE/MAX Vernon Salt Fowler
Description de la propriété
An idyllic fusion of the privacy of single-family living and the convenience of the community lifestyle, this turnkey “cottage” in desirable Predator Ridge boasts a newly renovated interior as well as a super location close to the pool and parking lot. Inside, a bright and thoughtful layout
awaits. The entire main floor is dedicated to living and entertaining, with a cozy gas fireplace in the living room and a beautiful kitchen with white shaker cabinetry, stainless steel appliances, and complementary stone countertops. From the living and dining area, a covered deck offers
an ideal space for al fresco dining. Below the main floor, the walkout basement level contains both bedrooms, each with their own ensuite bathroom. Lastly, a large storage area doubles as a laundry room and a covered patio with access via the master bedroom is perfect for morning coffee. Come see everything this beautifully appointed property within the Peregrine Cottages community at Predator Ridge can offer you today.
Requirement of 185 days in the rental pool.
Pièces
- TypeNiveauDimensionsPlancher
- Salle de bainsSous-sol5' 9" x 8' 5"Autre
- Salle de bainsSous-sol8' 6.9" x 5' 6.9"Autre
- Chambre à coucherSous-sol13' 2" x 9' 6"Autre
- FoyerPrincipal7' 6.9" x 11' 2"Autre
- AutrePrincipal5' 2" x 6' 8"Autre
- CuisinePrincipal8' 6" x 9' 9.6"Autre
- Salle à mangerPrincipal7' x 9' 9.6"Autre
- SalonPrincipal13' 6.9" x 20' 3"Autre
- RangementSous-sol3' 3.9" x 18' 9"Autre
- Chambre à coucher principaleSous-sol13' 11" x 11' 8"Autre
Agents de cette inscription
Demandez plus d’infos
Demandez plus d’infos
Emplacement
251 Predator Ridge Drive #36, Vernon, British Columbia, V1H 1V2 Canada
Autour de cette propriété
En savoir plus au sujet du quartier et des commodités autour de cette résidence.
Demander de l’information sur le quartier
En savoir plus au sujet du quartier et des commodités autour de cette résidence
Demander maintenantCalculatrice de versements hypothécaires
- $
- %$
- %
- Capital et intérêts 0
- Impôt foncier 0
- Frais de copropriété 0

