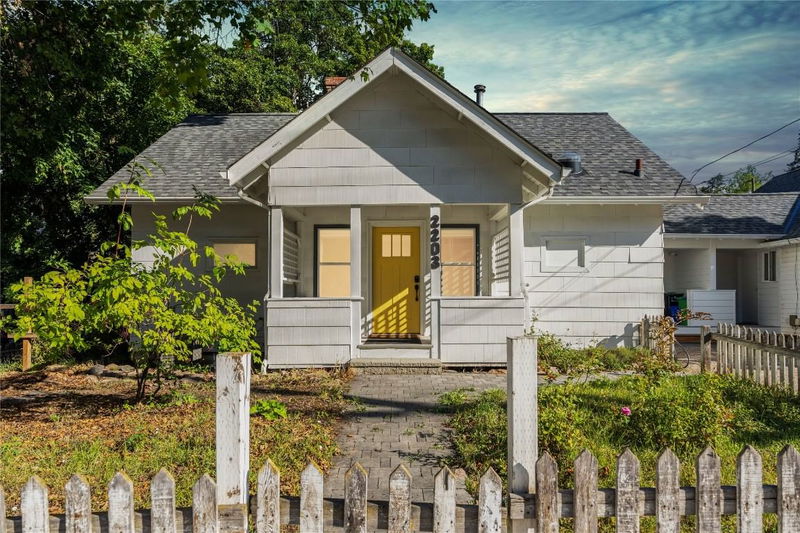Caractéristiques principales
- MLS® #: 10322979
- ID de propriété: SIRC2219346
- Type de propriété: Résidentiel, Maison unifamiliale détachée
- Aire habitable: 991 pi.ca.
- Grandeur du terrain: 0,23 ac
- Construit en: 1930
- Chambre(s) à coucher: 3
- Salle(s) de bain: 1
- Stationnement(s): 1
- Inscrit par:
- Real Broker B.C. Ltd
Description de la propriété
Nestled among historical homes in Vernon's coveted Easthill area, this 3-bedroom, 1-bathroom home is just three blocks from downtown. With new bike paths and sidewalks at your doorstep, you'll enjoy easy access to cafes, restaurants, shops, theaters, and parks. The Caetani Arts Centre is nearby, Silver Star Mountain is a 25-minute drive, and three lakes are just 10 minutes away. This inviting home features a spacious kitchen with full-sized appliances, ideal for meals. French doors lead to a private deck and patio, perfect for alfresco dining or relaxing. The backyard has drip irrigation and a tool shed, offering low-maintenance spaces for gardening or unwinding. All bedrooms have original closets, and the upstairs bedroom and office offer extra storage built into the roof. The kitchen includes pantry storage, and the side entrance houses a stacking washer/dryer and racks for shoes and jackets. After exploring Vernon, unwind in the cozy living room. Connected by a breezeway to a second home awaiting subdivision approval, this property offers the chance to buy one or both. The serene backyard features four-year-old and mature maple trees for excellent shade. Ideal for first-time homebuyers or investors, this property offers prime Vernon living with RM2 zoning. Don’t miss this exceptional opportunity!
Pièces
- TypeNiveauDimensionsPlancher
- CuisinePrincipal10' x 10'Autre
- SalonPrincipal10' x 10'Autre
- Chambre à coucher principalePrincipal10' x 10'Autre
- Salle de bainsPrincipal5' x 5'Autre
- Salle de bainsPrincipal6' 9.6" x 9' 5"Autre
- Salle de lavagePrincipal9' 6" x 5' 6"Autre
- CuisinePrincipal10' 9.6" x 9' 5"Autre
- SalonPrincipal23' 6.9" x 12'Autre
- Chambre à coucher principalePrincipal11' 2" x 9' 5"Autre
- Chambre à coucherPrincipal9' 3.9" x 9' 5"Autre
- Chambre à coucher2ième étage10' 6.9" x 10' 9.9"Autre
- Autre2ième étage10' 6.9" x 10' 6"Autre
Agents de cette inscription
Demandez plus d’infos
Demandez plus d’infos
Emplacement
2205 32nd Avenue, Vernon, British Columbia, V1T 2K4 Canada
Autour de cette propriété
En savoir plus au sujet du quartier et des commodités autour de cette résidence.
- 23.6% 50 à 64 ans
- 20.37% 35 à 49 ans
- 13.5% 20 à 34 ans
- 13.18% 65 à 79 ans
- 7.49% 10 à 14 ans
- 6.54% 5 à 9 ans
- 6.51% 15 à 19 ans
- 5.03% 80 ans et plus
- 3.77% 0 à 4 ans
- Les résidences dans le quartier sont:
- 61.34% Ménages unifamiliaux
- 33.94% Ménages d'une seule personne
- 4.07% Ménages de deux personnes ou plus
- 0.65% Ménages multifamiliaux
- 109 945 $ Revenu moyen des ménages
- 47 522 $ Revenu personnel moyen
- Les gens de ce quartier parlent :
- 93.32% Anglais
- 1.58% Allemand
- 1.22% Anglais et langue(s) non officielle(s)
- 1.15% Français
- 0.98% Néerlandais
- 0.89% Anglais et français
- 0.44% Ukrainien
- 0.25% Afrikaans
- 0.09% Finnois
- 0.08% Italien
- Le logement dans le quartier comprend :
- 60.61% Maison individuelle non attenante
- 18.59% Appartement, moins de 5 étages
- 13.71% Duplex
- 5.02% Maison jumelée
- 2.07% Maison en rangée
- 0% Appartement, 5 étages ou plus
- D’autres font la navette en :
- 11.74% Marche
- 3.45% Autre
- 1.16% Vélo
- 0.06% Transport en commun
- 26.97% Diplôme d'études secondaires
- 22.11% Certificat ou diplôme d'un collège ou cégep
- 17.73% Aucun diplôme d'études secondaires
- 17.59% Baccalauréat
- 11.12% Certificat ou diplôme d'apprenti ou d'une école de métiers
- 3.98% Certificat ou diplôme universitaire supérieur au baccalauréat
- 0.5% Certificat ou diplôme universitaire inférieur au baccalauréat
- L’indice de la qualité de l’air moyen dans la région est 1
- La région reçoit 172.33 mm de précipitations par année.
- La région connaît 7.4 jours de chaleur extrême (32.76 °C) par année.
Demander de l’information sur le quartier
En savoir plus au sujet du quartier et des commodités autour de cette résidence
Demander maintenantCalculatrice de versements hypothécaires
- $
- %$
- %
- Capital et intérêts 2 856 $ /mo
- Impôt foncier n/a
- Frais de copropriété n/a

