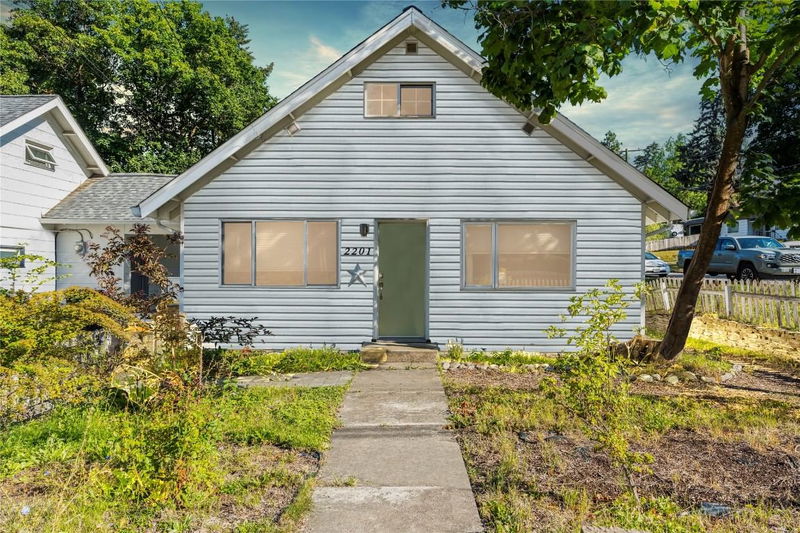Caractéristiques principales
- MLS® #: 10322904
- ID de propriété: SIRC2219337
- Type de propriété: Résidentiel, Maison unifamiliale détachée
- Aire habitable: 748 pi.ca.
- Grandeur du terrain: 0,23 ac
- Construit en: 1930
- Chambre(s) à coucher: 2
- Salle(s) de bain: 1
- Stationnement(s): 1
- Inscrit par:
- Real Broker B.C. Ltd
Description de la propriété
Welcome to your fresh start in this desirable Easthill neighborhood! This delightful 2-bedroom, 1-bathroom home offers comfort, simplicity, and room to grow. Inside, you’ll find inviting living spaces designed to make the most of every square foot. The kitchen leads to a covered deck, ideal for al fresco dining or simply enjoying the fresh air. The modern bathroom is conveniently situated between two cozy bedrooms. Standout features include a covered deck, patio, manageable yard with irrigation, and convenient side road access. The attic provides ample space for development, offering the potential to create an additional living area or studio. The low-maintenance backyard is perfect for gardening, relaxing, or entertaining. Whether you’re downsizing or entering the housing market, this home is an excellent fit, with the added bonus of future potential to customize. Located just three blocks from downtown Vernon, you’ll love being within walking distance of cafes, shops, theaters, and parks. Outdoor enthusiasts will appreciate being only a 25-minute drive to Silver Star Mountain and just 10 minutes from local lakes. Connected by a breezeway to a second home, this property offers a unique opportunity to purchase one or both homes. Conveniently close to amenities, transit, bike paths, and services, this home promises easy, enjoyable living.
Pièces
- TypeNiveauDimensionsPlancher
- CuisinePrincipal10' x 10'Autre
- SalonPrincipal10' x 10'Autre
- Chambre à coucher principalePrincipal10' x 10'Autre
- Salle de bainsPrincipal5' x 5'Autre
- Chambre à coucher principalePrincipal11' 2" x 11' 3.9"Autre
- VestibulePrincipal7' 9.6" x 8' 3.9"Autre
- CuisinePrincipal9' 6" x 16' 2"Autre
- SalonPrincipal12' 2" x 13' 9.9"Autre
- Salle de bainsPrincipal8' 9.6" x 8'Autre
- Chambre à coucherPrincipal9' 6" x 11' 6"Autre
Agents de cette inscription
Demandez plus d’infos
Demandez plus d’infos
Emplacement
2201 32nd Avenue, Vernon, British Columbia, V1T 2K4 Canada
Autour de cette propriété
En savoir plus au sujet du quartier et des commodités autour de cette résidence.
Demander de l’information sur le quartier
En savoir plus au sujet du quartier et des commodités autour de cette résidence
Demander maintenantCalculatrice de versements hypothécaires
- $
- %$
- %
- Capital et intérêts 0
- Impôt foncier 0
- Frais de copropriété 0

