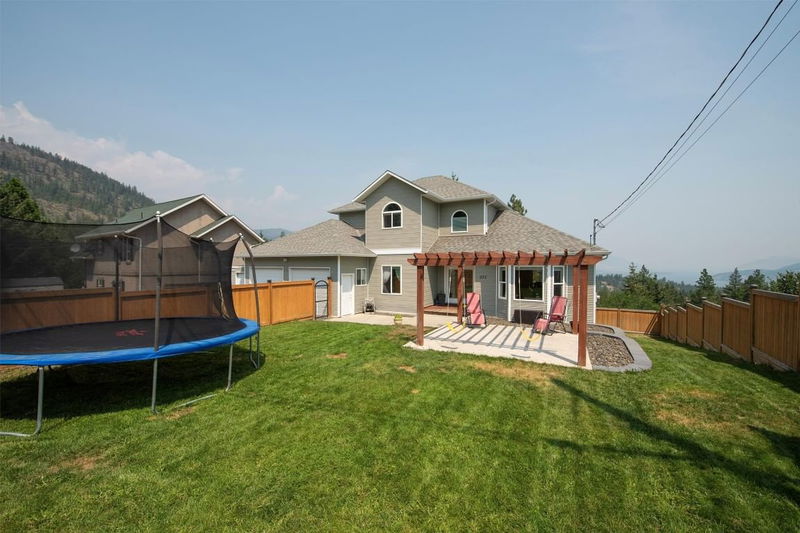Caractéristiques principales
- MLS® #: 10325569
- ID de propriété: SIRC2218623
- Type de propriété: Résidentiel, Maison unifamiliale détachée
- Aire habitable: 3 573 pi.ca.
- Grandeur du terrain: 0,42 ac
- Construit en: 2008
- Chambre(s) à coucher: 4
- Salle(s) de bain: 3+1
- Stationnement(s): 6
- Inscrit par:
- Royal LePage Kelowna
Description de la propriété
Welcome to Westshore Estates! This dream home offers the perfect balance of relaxation and convenience. Step onto the expansive deck, you'll be greeted by breathtaking lake and valley views. This oasis is set on a private .42 acre lot. The spacious home boasts 4 bedrooms, providing ample space for family and guests. A den adds versatility, perfect for a home office or quiet retreat. With a functional floor plan spanning 3 levels, there's plenty of room for everyone to enjoy. Plus, the potential in-law/guest suite ensures flexibility and accommodation for all. The heart of this home lies in its fabulous kitchen, where culinary delights come to life. Adjacent to the kitchen, the family room creates a warm and welcoming space for gatherings and cherished moments. For more formal occasions, a separate living and dining area exudes elegance and charm. Main floor laundry provides for an efficient lifestyle. The community itself offers a host of amenities, including parks, fields, free soccer and baseball facilities, movies, library, and exciting community events. When it's time to unwind, the hot tub on the top deck offers a sanctuary for relaxation, complete with breathtaking views. The location of this home is exceptional, nestled in a desirable cul-de-sac and surrounded by walking and hiking trails. Just a stone's throw away from the sun-kissed beaches and many outdoor activities, perfect for those who appreciate an active lifestyle!
Pièces
- TypeNiveauDimensionsPlancher
- SalonPrincipal15' 5" x 16' 9.9"Autre
- Salle à mangerPrincipal11' x 15' 5"Autre
- CuisinePrincipal15' 9.6" x 14' 2"Autre
- Salle de lavagePrincipal9' 6" x 5' 9"Autre
- Salle familialePrincipal14' 3" x 15' 9"Autre
- BoudoirPrincipal9' 9.9" x 10' 8"Autre
- AutrePrincipal5' 6" x 5' 9.9"Autre
- Chambre à coucher principale2ième étage14' 6" x 16' 3"Autre
- Chambre à coucher2ième étage9' 9.9" x 12' 6"Autre
- Chambre à coucher2ième étage9' 9" x 8' 9.9"Autre
- Salle de bains2ième étage6' 6.9" x 11'Autre
- Salle de bains2ième étage4' 11" x 11'Autre
- Salle de loisirsSous-sol15' 5" x 27' 9.9"Autre
- Chambre à coucherSous-sol12' x 14' 9.6"Autre
- Salle familialeSous-sol18' 9.6" x 14' 2"Autre
- RangementSous-sol9' x 10' 5"Autre
- Salle de bainsSous-sol11' 3.9" x 6' 3"Autre
- ServiceSous-sol3' 11" x 6'Autre
- AutrePrincipal20' 5" x 21' 9"Autre
Agents de cette inscription
Demandez plus d’infos
Demandez plus d’infos
Emplacement
371 Lakewood Road, Vernon, British Columbia, V1H 2B9 Canada
Autour de cette propriété
En savoir plus au sujet du quartier et des commodités autour de cette résidence.
Demander de l’information sur le quartier
En savoir plus au sujet du quartier et des commodités autour de cette résidence
Demander maintenantCalculatrice de versements hypothécaires
- $
- %$
- %
- Capital et intérêts 0
- Impôt foncier 0
- Frais de copropriété 0

