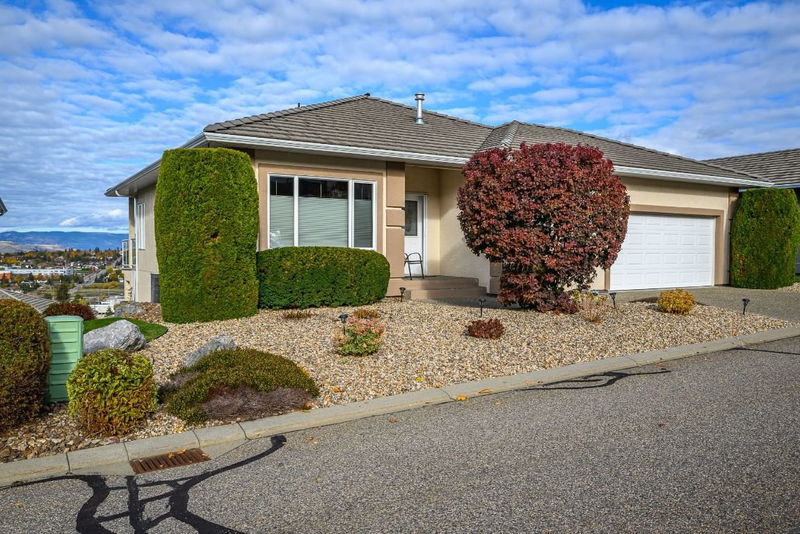Caractéristiques principales
- MLS® #: 10326925
- ID de propriété: SIRC2217975
- Type de propriété: Résidentiel, Condo
- Aire habitable: 2 851 pi.ca.
- Grandeur du terrain: 4 950 pi.ca.
- Construit en: 1999
- Chambre(s) à coucher: 3
- Salle(s) de bain: 2+1
- Inscrit par:
- RE/MAX Priscilla
Description de la propriété
Thinking of retirement and an easier lifestyle but not ready to downsize your living space? Then welcome home to #85 in Quail Ru and move right in! ! The Gated entry, wide streets and lovely mature landscaping are all looked after! You just enjoy and entertain in this meticulous, one owner bare land strata home! Everything for everyday living is on the level entry 1407 sq ft main floor – Great room with elevated ceilings and wall of windows to bring in the sweeping, every changing views over the valley! Oak and granite kitchen, gas fireplace, generous dining area that opens to the deck, primary bedroom with ensuite, Den and super laundry room. Walk-out 1440 sq ft lower-level welcomes visitors with two generous bedrooms, hobby room/office and huge family/games room with gas fireplace. The utility room has a work bench and cleanup-sink plus additional huge storage room! Oak hardwood floors, long life clay tile roof, air exchange system, water conditioner, & security! Double garage with epoxy floor & workbench with a view! Quiet no-thru street. Golf and shopping just a few blocks away!
Pièces
- TypeNiveauDimensionsPlancher
- CuisinePrincipal11' 3" x 12' 2"Autre
- Salle à mangerPrincipal10' 9.6" x 12' 2"Autre
- SalonPrincipal13' 6.9" x 15' 6"Autre
- AutrePrincipal5' 9" x 5' 9"Autre
- RangementSous-sol26' 9" x 19' 6"Autre
- Chambre à coucherSous-sol14' 6.9" x 11' 9.6"Autre
- Chambre à coucherSous-sol10' x 14' 9.9"Autre
- Pièce bonusSous-sol16' 9" x 7' 9.6"Autre
- Pièce bonusPrincipal12' 5" x 11' 9.9"Autre
- Salle de loisirsSous-sol28' 9" x 14' 9.9"Autre
- Chambre à coucher principalePrincipal18' 9" x 13' 11"Autre
- Salle de lavagePrincipal12' 11" x 8' 6"Autre
- Salle de bainsPrincipal9' 9.6" x 5' 6"Autre
- Salle de bainsSous-sol9' 3.9" x 4' 11"Autre
Agents de cette inscription
Demandez plus d’infos
Demandez plus d’infos
Emplacement
124 Sarsons Road #85, Vernon, British Columbia, V1B 2T9 Canada
Autour de cette propriété
En savoir plus au sujet du quartier et des commodités autour de cette résidence.
Demander de l’information sur le quartier
En savoir plus au sujet du quartier et des commodités autour de cette résidence
Demander maintenantCalculatrice de versements hypothécaires
- $
- %$
- %
- Capital et intérêts 0
- Impôt foncier 0
- Frais de copropriété 0

