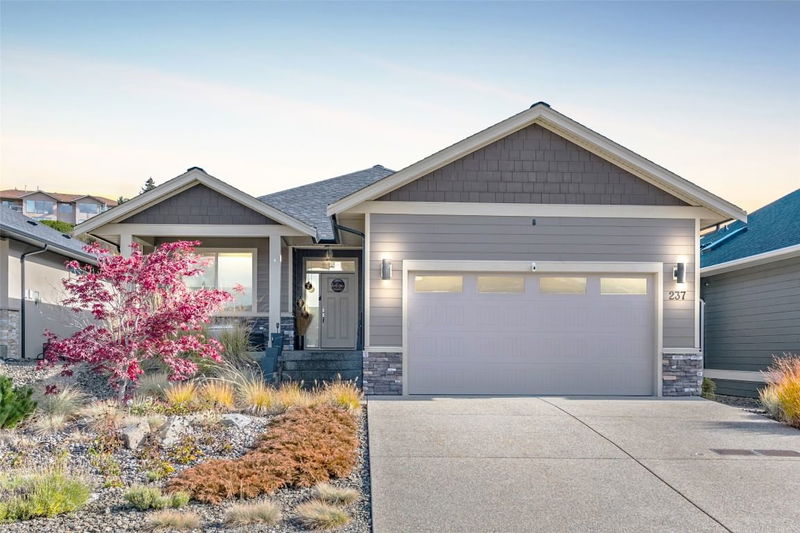Caractéristiques principales
- MLS® #: 10326795
- ID de propriété: SIRC2217833
- Type de propriété: Résidentiel, Maison unifamiliale détachée
- Aire habitable: 2 747 pi.ca.
- Grandeur du terrain: 0,13 ac
- Construit en: 2014
- Chambre(s) à coucher: 4
- Salle(s) de bain: 3
- Stationnement(s): 4
- Inscrit par:
- RE/MAX Vernon
Description de la propriété
This lovely 4-bedroom plus den Foothills family home is impeccably maintained. The second bedroom/den on the main floor is located right off the foyer as you enter. The foyer opens to the kitchen, living and dining areas that are flooded with natural light from the floor-to-ceiling windows. The kitchen features neutral-toned granite countertops, an island with seating and fresh white cabinetry. The primary is on this main floor and has a walk-in closet and ensuite bathroom with a separate walk-in shower and soaker tub.
2 bedrooms plus a den are located in the basement with walk-out access. A handy wet bar accompanies the spacious rec room with a cozy gas fireplace and appealing custom woodwork. The basement also holds a large utility room and a full bathroom. Enjoy the beautifully landscaped backyard under the covered patio space with added privacy thanks to the distance between the bordering neighbours. This home is located in a great area with loads of walking trails and close proximity to SilverStar. Some great extras include heated garage with power bike lift and built-in holiday lights on the exterior of the home.
Pièces
- TypeNiveauDimensionsPlancher
- Salle de bainsPrincipal4' 11" x 10' 11"Autre
- Chambre à coucherSous-sol11' 2" x 11' 6"Autre
- SalonPrincipal15' 2" x 13' 11"Autre
- CuisinePrincipal13' x 11' 6.9"Autre
- Salle de lavagePrincipal7' 9.9" x 7' 11"Autre
- Chambre à coucher principalePrincipal13' 11" x 12' 2"Autre
- Salle à mangerPrincipal8' x 13'Autre
- Chambre à coucherPrincipal12' 2" x 10' 11"Autre
- BoudoirSous-sol13' 9.9" x 11' 6"Autre
- Chambre à coucherSous-sol11' 2" x 10' 3"Autre
- Salle de bainsSous-sol5' 3.9" x 8'Autre
- Salle de loisirsSous-sol26' 9.9" x 20' 11"Autre
- Salle de bainsPrincipal11' 6.9" x 9' 6"Autre
- ServiceSous-sol10' 9" x 14' 2"Autre
Agents de cette inscription
Demandez plus d’infos
Demandez plus d’infos
Emplacement
237 Kicking Horse Place, Vernon, British Columbia, V1B 4E8 Canada
Autour de cette propriété
En savoir plus au sujet du quartier et des commodités autour de cette résidence.
Demander de l’information sur le quartier
En savoir plus au sujet du quartier et des commodités autour de cette résidence
Demander maintenantCalculatrice de versements hypothécaires
- $
- %$
- %
- Capital et intérêts 0
- Impôt foncier 0
- Frais de copropriété 0

