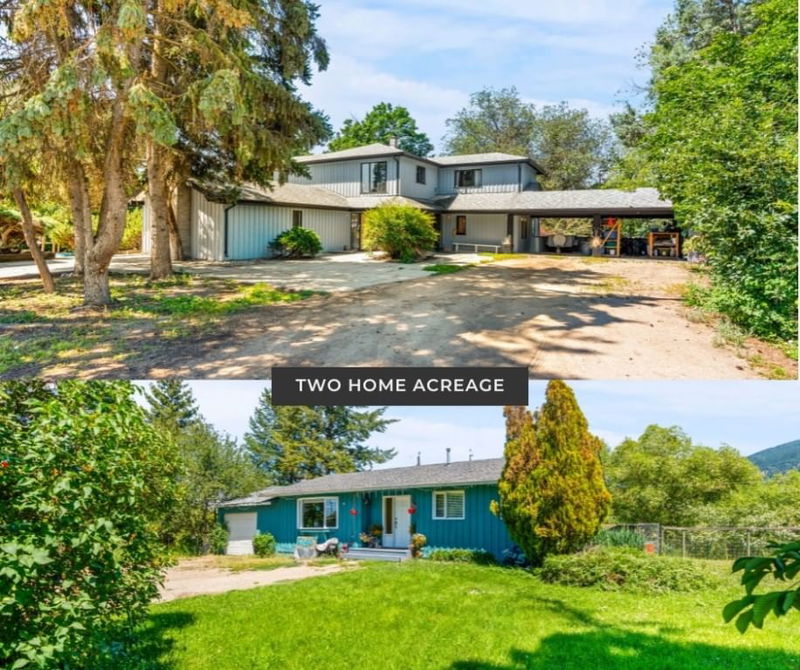Caractéristiques principales
- MLS® #: 10329637
- ID de propriété: SIRC2217123
- Type de propriété: Résidentiel, Maison unifamiliale détachée
- Aire habitable: 3 298 pi.ca.
- Grandeur du terrain: 6,54 ac
- Construit en: 1920
- Chambre(s) à coucher: 8
- Salle(s) de bain: 3
- Inscrit par:
- RE/MAX Vernon
Description de la propriété
One of the best centrally located acreage properties in all of Vernon, this 6.548-acre parcel is being offered for sale for the first time. It includes two homes, a fantastic equestrian setup, & hobby farm potential, all while providing maximum privacy just minutes from downtown. The charming main home features 5 bedrooms & 2 bathrooms, sprawling across over 3,000+ sq. ft. of living space. The family-friendly layout includes 3 bedrooms upstairs & a large games room. The spacious living room boasts vaulted ceilings & a cozy gas fireplace, creating a warm & inviting atmosphere. The renovated kitchen features updated cabinets, stainless steel appliances w/ gas range, a breakfast nook, & a stylish tiled backsplash. An additional family room w/ a second fireplace offers extra space for relaxation & entertainment. Bursting w/ character & potential, this beautiful home is ready to be cherished. The property boasts a picturesque year-round creek with water rights, creating a lush, green environment, along with large pasture areas, a horse paddock with a shelter, and a barn offering excellent storage. The 2nd rancher home on the property offers 3 bedrooms & 1 bathroom, & would make for a great mortgage helper or home for extended family. This centrally located Vernon acreage offers easy access to schools, parks, golf courses, & shopping. Ideal holding property or equestrians seeking a prime location with riding near by, the property is zoned CR & w/in the ALR.
Pièces
- TypeNiveauDimensionsPlancher
- Chambre à coucherPrincipal14' 2" x 9' 2"Autre
- Salle de bainsPrincipal8' x 5'Autre
- Salle à mangerPrincipal10' 9.9" x 8' 11"Autre
- CuisinePrincipal10' 9.9" x 14' 3"Autre
- SalonPrincipal13' 5" x 22' 5"Autre
- Chambre à coucher principalePrincipal10' 9.9" x 12' 9.6"Autre
- Chambre à coucherPrincipal10' 9.9" x 8' 6"Autre
- Média / DivertissementPrincipal11' 6.9" x 15' 6"Autre
- Salle de lavage2ième étage8' 3.9" x 19' 8"Autre
- Salle de jeux2ième étage18' 3" x 13' 2"Autre
- SalonPrincipal18' 9.6" x 18' 9"Autre
- Chambre à coucher principale2ième étage17' 9.9" x 12' 3"Autre
- Chambre à coucherPrincipal18' 8" x 11' 11"Autre
- Chambre à coucherPrincipal10' 9.9" x 7' 8"Autre
- Chambre à coucher2ième étage12' 3.9" x 12' 9.6"Autre
- Chambre à coucher2ième étage14' 8" x 12' 9.6"Autre
- FoyerPrincipal12' 3.9" x 9' 9"Autre
- SalonPrincipal15' 9" x 21' 5"Autre
- Salle de bains2ième étage4' 8" x 9'Autre
- CuisinePrincipal21' 5" x 12' 5"Autre
- Salle à mangerPrincipal18' 9.6" x 14' 5"Autre
- Salle de bainsPrincipal10' 9.9" x 5' 9.6"Autre
Agents de cette inscription
Demandez plus d’infos
Demandez plus d’infos
Emplacement
1451 Mountview Road, Vernon, British Columbia, V1B 3A5 Canada
Autour de cette propriété
En savoir plus au sujet du quartier et des commodités autour de cette résidence.
Demander de l’information sur le quartier
En savoir plus au sujet du quartier et des commodités autour de cette résidence
Demander maintenantCalculatrice de versements hypothécaires
- $
- %$
- %
- Capital et intérêts 0
- Impôt foncier 0
- Frais de copropriété 0

