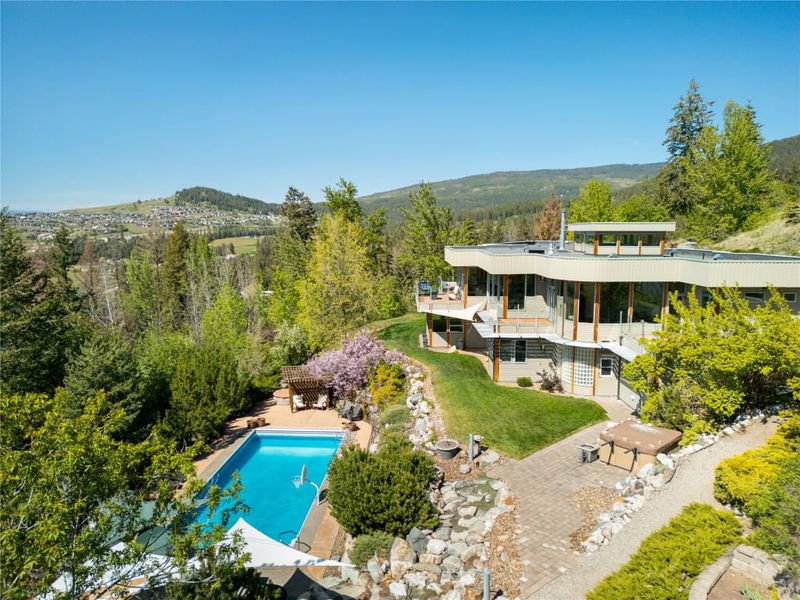Caractéristiques principales
- MLS® #: 10311643
- ID de propriété: SIRC2216894
- Type de propriété: Résidentiel, Maison unifamiliale détachée
- Aire habitable: 5 072 pi.ca.
- Grandeur du terrain: 5,17 ac
- Construit en: 2004
- Chambre(s) à coucher: 4
- Salle(s) de bain: 4+1
- Stationnement(s): 10
- Inscrit par:
- Oakwyn Realty Okanagan
Description de la propriété
Experience the pinnacle of luxury living in this Frank Lloyd Wright-inspired home with Feng Shui stylings and revel in the stunning views of Okanagan Lake, mountains, and valleys. This home offers 2 bedrooms up and 2 down, with 5 bathrooms across both levels. The main level welcomes you with a 2-storey lighted water feature and stunning Brazilian cherrywood floors. The kitchen features 6 high-end stainless-steel appliances, and concrete countertops. The living room has a gas fireplace with a custom-built travertine surround. The primary suite features a 6-pc ensuite and private deck.
The walk-out lower level includes heated custom concrete floors, a meditation space, an art studio, and a fireplace that can be wood or gas, plus a summer kitchen. There is an outdoor shower near the hot tub, which sits just above a custom natural rock staircase that leads to the pool on the lower tier of the back yard; a 2nd similar staircase leads from the 3-car garage to the large workshop beneath it. The garage is wired for an EV charger and back-up generator and features a heated closet.
The home is equipped with geothermal heated and cooled floors, and you can enjoy surround sound throughout the house with zone control. Additional features include a sani-dump system for an RV and a torch-on roof that is equipped with sprinklers and can be flooded for fire protection, which is supported by a 1500-gallon cistern with a 21 gpm pump from the property’s private well.
Pièces
- TypeNiveauDimensionsPlancher
- AutrePrincipal5' 11" x 7' 2"Autre
- Salle de bainsPrincipal15' 9.6" x 12' 5"Autre
- Chambre à coucherPrincipal12' 9.9" x 12' 6"Autre
- Chambre à coucher principalePrincipal20' 5" x 20' 2"Autre
- AutrePrincipal13' 8" x 7' 9"Autre
- CuisinePrincipal17' 6.9" x 18' 3"Autre
- FoyerPrincipal9' 9" x 7' 6"Autre
- AtelierPrincipal47' 5" x 25' 6.9"Autre
- Salle à mangerPrincipal13' 9.9" x 21' 3"Autre
- SalonPrincipal13' 9.9" x 21' 3"Autre
- Salle de bainsPrincipal8' 6.9" x 7' 2"Autre
- Salle de bainsSupérieur16' 3.9" x 14' 8"Autre
- Salle de bainsSupérieur5' 5" x 8' 5"Autre
- Salle de sportSupérieur12' 2" x 10' 3.9"Autre
- Chambre à coucherSupérieur13' 9.6" x 11' 11"Autre
- Chambre à coucherSupérieur14' 2" x 12' 3.9"Autre
- Salle de loisirsSupérieur31' 9" x 30' 9.9"Autre
- AutreSupérieur13' 9.6" x 9' 6"Autre
- RangementSupérieur13' 9.6" x 7' 9.6"Autre
- RangementSupérieur14' 6" x 15' 6.9"Autre
- Cave / chambre froideSupérieur12' 5" x 6' 6"Autre
- Salle de loisirsSupérieur17' 8" x 12' 9.9"Autre
- ServiceSupérieur20' 6.9" x 13'Autre
- AtelierSupérieur15' 2" x 27' 2"Autre
Agents de cette inscription
Demandez plus d’infos
Demandez plus d’infos
Emplacement
5454 Kingsview Road, Vernon, British Columbia, V1B 3J5 Canada
Autour de cette propriété
En savoir plus au sujet du quartier et des commodités autour de cette résidence.
Demander de l’information sur le quartier
En savoir plus au sujet du quartier et des commodités autour de cette résidence
Demander maintenantCalculatrice de versements hypothécaires
- $
- %$
- %
- Capital et intérêts 13 086 $ /mo
- Impôt foncier n/a
- Frais de copropriété n/a

