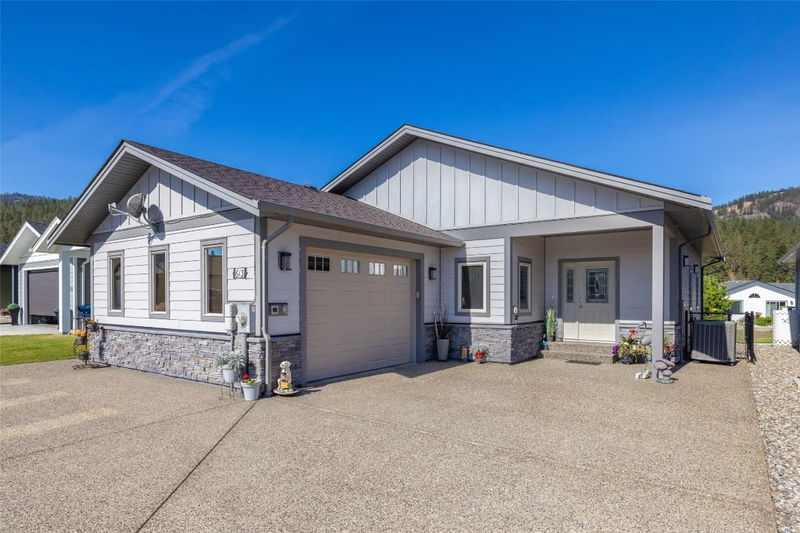Caractéristiques principales
- MLS® #: 10323550
- ID de propriété: SIRC2216435
- Type de propriété: Résidentiel, Maison unifamiliale détachée
- Aire habitable: 1 382 pi.ca.
- Construit en: 2016
- Chambre(s) à coucher: 3
- Salle(s) de bain: 2
- Inscrit par:
- Coldwell Banker Horizon Realty
Description de la propriété
This stunning 3 bedroom, 2 bathroom home is nestled in the heart of the Park Cove Community, known for its tight-knit atmosphere and friendly neighbours. The open-concept living room boasts vaulted ceilings and skylights, creating a bright and airy space open to the spacious kitchen. Complete with quartz countertops, stainless steel appliances, soft close cupboards and a propane gas stove.
The living room features a wall-mounted electric fireplace, access to a large deck with Trex decking board, and a remote retractable awning, perfect for outdoor entertaining. The king-size primary bedroom has a large walk-in closet and a four-piece ensuite.
Additional features of this home include a convenient mud room/laundry room with a sink and ample storage, offering you a sense of organization and efficiency. A 6-foot tall unfinished crawl space spanning the floor plan with a separate entrance provides extra storage or a workshop area, an attached garage with one 30 amp plug and two 50 amp RV plugs, and a fully fenced yard with synthetic lawn. The heat pump with backup propane furnace ensures year-round comfort and efficiency—just a short walk to the beach, playground and baseball diamond.
Pièces
- TypeNiveauDimensionsPlancher
- FoyerPrincipal8' 9.6" x 12' 8"Autre
- Chambre à coucherPrincipal10' 6" x 10' 9.9"Autre
- Salle de bainsPrincipal5' 6" x 7' 9"Autre
- SalonPrincipal13' 3.9" x 22' 9"Autre
- CuisinePrincipal10' 2" x 10' 8"Autre
- Salle à mangerPrincipal8' 11" x 10' 2"Autre
- Chambre à coucher principalePrincipal10' 11" x 13' 9"Autre
- AutrePrincipal4' 11" x 10' 11"Autre
- Salle de bainsPrincipal5' 5" x 10' 9.9"Autre
- Salle de lavagePrincipal7' 9.9" x 10' 2"Autre
- AutrePrincipal17' 5" x 18' 11"Autre
- Chambre à coucherPrincipal8' 6" x 9' 9"Autre
Agents de cette inscription
Demandez plus d’infos
Demandez plus d’infos
Emplacement
613 Nighthawk Avenue, Vernon, British Columbia, V1H 2A1 Canada
Autour de cette propriété
En savoir plus au sujet du quartier et des commodités autour de cette résidence.
Demander de l’information sur le quartier
En savoir plus au sujet du quartier et des commodités autour de cette résidence
Demander maintenantCalculatrice de versements hypothécaires
- $
- %$
- %
- Capital et intérêts 2 002 $ /mo
- Impôt foncier n/a
- Frais de copropriété n/a

