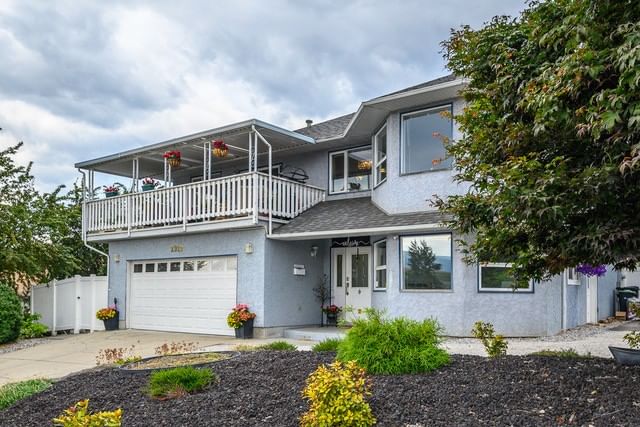Caractéristiques principales
- MLS® #: 10329042
- ID de propriété: SIRC2215654
- Type de propriété: Résidentiel, Maison unifamiliale détachée
- Aire habitable: 2 477 pi.ca.
- Grandeur du terrain: 0,14 ac
- Construit en: 1990
- Chambre(s) à coucher: 4
- Salle(s) de bain: 3
- Stationnement(s): 8
- Inscrit par:
- Coldwell Banker Executives Realty
Description de la propriété
What a great property with 6 awesome features! (1) One bedroom legal suite, 750 sq ft fully renovated in 2020 - kitchen and bath. In-floor heating in suite. (2) Super well maintained home, new bathrooms throughout, new roof 2017, Poly B completely removed. Furnace 2016, HWT 2019 and new AC in 2020. (3) Three bed home upstairs 1383 sq ft with massive east facing deck - approx 15x30 ft. (4) Extreme parking as a corner lot -- park your RV or an estimated total of 8 vehicles 6 outside + 2 in the garage. (5) Two private yard spaces. Yard for the suite is fully fenced and yard for upstairs home is fenced, but not on all sides. It is accessible from the south side of the deck. (6) Location! Davidson Orchards 300 meters, Heritage Park just 5 houses away and Grey Canal Bella Vista Trail and just 5 minutes to the heart of Vernon life.
Pièces
- TypeNiveauDimensionsPlancher
- Salle à manger2ième étage12' 11" x 19' 3"Autre
- Salle familiale2ième étage13' x 18'Autre
- Chambre à coucher principale2ième étage12' 2" x 14' 6"Autre
- Salle de bains2ième étage4' 9.9" x 8' 5"Autre
- Chambre à coucher2ième étage9' 6.9" x 11' 5"Autre
- Chambre à coucher2ième étage9' 6.9" x 10' 9.6"Autre
- Salle de bains2ième étage6' 3" x 8' 5"Autre
- SalonPrincipal13' x 25'Autre
- CuisinePrincipal9' 5" x 16' 6.9"Autre
- FoyerPrincipal6' 3" x 12' 3"Autre
- Chambre à coucherPrincipal9' 9.9" x 13' 9.6"Autre
- Salle de bainsPrincipal5' 9" x 9' 3.9"Autre
- ServicePrincipal7' x 13' 3"Autre
- Cuisine2ième étage9' 11" x 12' 3"Autre
Agents de cette inscription
Demandez plus d’infos
Demandez plus d’infos
Emplacement
2920 Allenby Way, Vernon, British Columbia, V1T 8R1 Canada
Autour de cette propriété
En savoir plus au sujet du quartier et des commodités autour de cette résidence.
Demander de l’information sur le quartier
En savoir plus au sujet du quartier et des commodités autour de cette résidence
Demander maintenantCalculatrice de versements hypothécaires
- $
- %$
- %
- Capital et intérêts 3 945 $ /mo
- Impôt foncier n/a
- Frais de copropriété n/a

