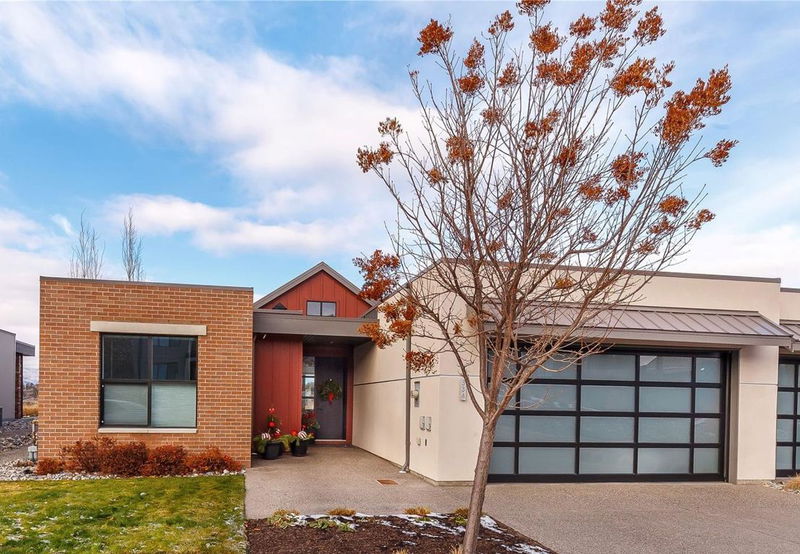Caractéristiques principales
- MLS® #: 10329501
- ID de propriété: SIRC2215524
- Type de propriété: Résidentiel, Maison unifamiliale détachée
- Aire habitable: 1 488 pi.ca.
- Grandeur du terrain: 0,12 ac
- Construit en: 2018
- Chambre(s) à coucher: 2
- Salle(s) de bain: 2
- Stationnement(s): 4
- Inscrit par:
- Value Plus 3% Real Estate Inc.
Description de la propriété
Discover the perfect blend of elegance and functionality in this stunning semi-detached home, nestled in the prestigious Predator Ridge community. Boasting breathtaking golf course views, this home offers a bright, open-concept floor plan designed for seamless living and entertaining. The gourmet Kitchen is a chef’s delight with sleek stainless steel appliances, a sophisticated white finish, quartz counters and a spacious central island, perfect for culinary creations or casual dining. The Great Room is warm and inviting featuring a gas fireplace and sliding doors leading to a private backyard oasis overlooking the lush fairways. The spacious Primary bedroom is a luxurious retreat with oversized windows to take in the serene views, a spa-inspired ensuite with premium finishes and double vanity and a walk-in closet for all your storage needs. The Den is ideal for a home office or creative escape adjacent to main bathroom. A bright Secondary Bedroom is perfect for guests or family, also offering ample natural light and comfort. Convenient attached double garage with entry through the functional laundry/mudroom for everyday ease. Whether you’re an avid golfer or simply seeking an upscale lifestyle in a vibrant community, this home delivers on every level. Enjoy access to world-class amenities, nature trails, the unparalleled beauty of Predator Ridge and world acclaimed Sparkling Hills Resort Spa. Schedule your private viewing today and step into the life you’ve been dreaming of.
Pièces
- TypeNiveauDimensionsPlancher
- Pièce principalePrincipal16' 5" x 17' 9.6"Autre
- CuisinePrincipal9' 9.9" x 14' 9.6"Autre
- Salle à mangerPrincipal8' 6.9" x 11' 3"Autre
- Chambre à coucher principalePrincipal13' x 13' 9.9"Autre
- Salle de bainsPrincipal8' 6.9" x 9' 9.6"Autre
- Chambre à coucherPrincipal10' 11" x 12' 3"Autre
- BoudoirPrincipal9' 6.9" x 10' 2"Autre
- Salle de bainsPrincipal4' 11" x 8' 11"Autre
- Salle de lavagePrincipal6' 11" x 8' 6.9"Autre
- AutrePrincipal20' x 26'Autre
Agents de cette inscription
Demandez plus d’infos
Demandez plus d’infos
Emplacement
334 Grange Drive, Vernon, British Columbia, V1H 2M1 Canada
Autour de cette propriété
En savoir plus au sujet du quartier et des commodités autour de cette résidence.
Demander de l’information sur le quartier
En savoir plus au sujet du quartier et des commodités autour de cette résidence
Demander maintenantCalculatrice de versements hypothécaires
- $
- %$
- %
- Capital et intérêts 4 878 $ /mo
- Impôt foncier n/a
- Frais de copropriété n/a

