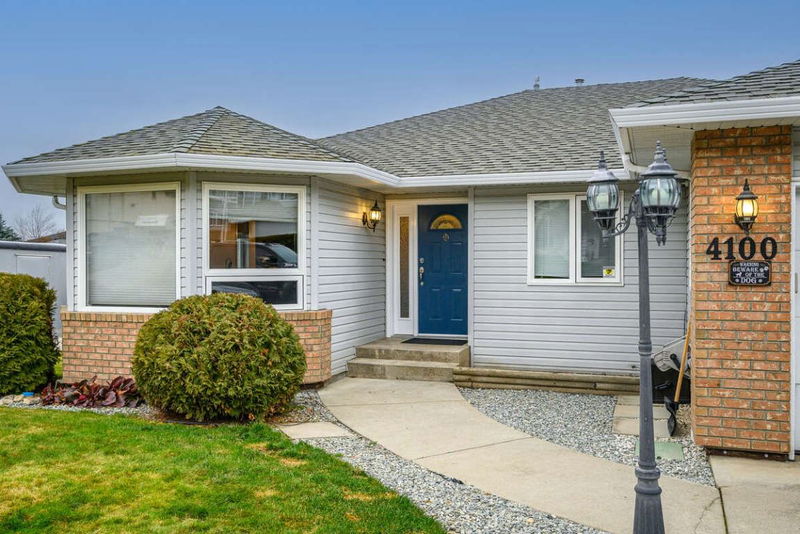Caractéristiques principales
- MLS® #: 10329700
- ID de propriété: SIRC2215495
- Type de propriété: Résidentiel, Maison unifamiliale détachée
- Aire habitable: 2 838 pi.ca.
- Grandeur du terrain: 6 495 pi.ca.
- Construit en: 1994
- Chambre(s) à coucher: 4
- Salle(s) de bain: 3
- Stationnement(s): 6
- Inscrit par:
- Easy List Realty
Description de la propriété
For more information, please click Brochure button.
Spacious 4-Bedroom Walk-Out Bungalow in Vernon's Prestigious Easthill Neighborhood
This stunning 2838 sq. ft. 4-bedroom, 3-bathroom walk-out offers a blend of luxury, comfort, and convenience. Located in the serene and safe Easthill area of Vernon, this home is a true gem for anyone seeking an exceptional property.
The main floor boasts a spacious primary bedroom complete w/ luxurious en-suite featuring a soaker tub, glass shower and walk-in closet. Chefs kitchen w/ black SS appliances, gas stove, garbeurator, glass tile backsplash and quartz countertops. Open-concept layout is accentuated by new lighting fixtures w/ dimmers added, creating a warm and inviting ambiance. Recently upgraded flooring and fresh paint throughout, this home is move-in ready.
Just 6 minutes to downtown, a beach or Kal Park, a 2-block stroll to Mutrie Dog Park, 25 minutes to SilverStar and 34 minutes to YLW.
The walk-out basement has been renovated and is currently operating as a successful Airbnb, offering an excellent opportunity for income, tenants or share with family. New appliances add functionality and style. The upgraded 200-amp service ensures reliability, while the new high-quality/efficiency gas furnace and 3-ton air conditioner c/w an smart thermostat controllable from your phone.
Additional features include a gas fireplace, three quality electric fireplaces, hot tub, and a natural gas hookup for the upper deck BBQ. The exterior is equally impressive, with a partially fenced yard, gorgeous landscaping, a new garden shed, and a paved rear yard offering separate parking for the suite. The breathtaking views of the city and a partial lakeview provide a picturesque backdrop for relaxation or entertaining. Two 2024 Samsung Smart TV's affixed in the upper family room and lower primary bedroom would stay with the home. WIFI is provided by Starlink, a superior option to Rogers/Telus.
Pièces
- TypeNiveauDimensionsPlancher
- Chambre à coucher principalePrincipal16' 9" x 12' 6"Autre
- CuisinePrincipal18' 9.6" x 10' 2"Autre
- Salle familialePrincipal15' 9" x 10' 6"Autre
- Salle de bainsPrincipal8' x 9' 11"Autre
- Salle à mangerPrincipal11' 9.6" x 15' 6.9"Autre
- SalonPrincipal19' 2" x 11' 9.9"Autre
- Chambre à coucherPrincipal13' 2" x 8' 11"Autre
- Salle de lavagePrincipal6' 9" x 10' 2"Autre
- Chambre à coucherSous-sol13' 8" x 25' 9.9"Autre
- Chambre à coucherSous-sol14' x 11' 8"Autre
- Salle de bainsSous-sol8' 9" x 11' 3"Autre
- SalonSous-sol17' x 11' 2"Autre
- CuisineSous-sol9' 9.6" x 9' 3.9"Autre
- Salle à mangerSous-sol5' x 8' 9.6"Autre
- Salle de bainsPrincipal8' x 9' 11"Autre
- VestibuleSous-sol6' 6.9" x 6' 8"Autre
Agents de cette inscription
Demandez plus d’infos
Demandez plus d’infos
Emplacement
4100 Wellington Drive, Vernon, British Columbia, V1T 2G9 Canada
Autour de cette propriété
En savoir plus au sujet du quartier et des commodités autour de cette résidence.
Demander de l’information sur le quartier
En savoir plus au sujet du quartier et des commodités autour de cette résidence
Demander maintenantCalculatrice de versements hypothécaires
- $
- %$
- %
- Capital et intérêts 0
- Impôt foncier 0
- Frais de copropriété 0

