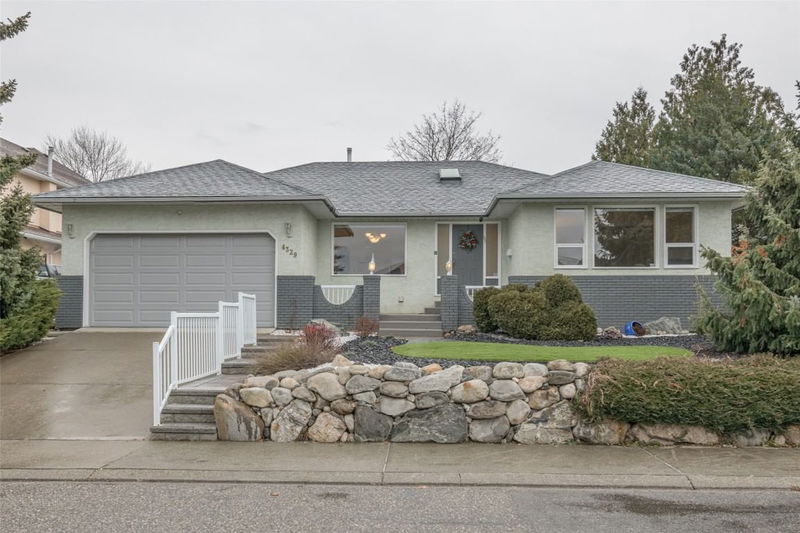Caractéristiques principales
- MLS® #: 10330187
- ID de propriété: SIRC2215277
- Type de propriété: Résidentiel, Maison unifamiliale détachée
- Aire habitable: 2 699 pi.ca.
- Grandeur du terrain: 0,16 ac
- Construit en: 1989
- Chambre(s) à coucher: 2
- Salle(s) de bain: 3
- Inscrit par:
- Coldwell Banker Executives Realty
Description de la propriété
Wonderful RANCHER in sought after East Hill neighbourhood... Home features a bright open floor plan with the kitchen flowing into the living / dining area with easy access to the backyard. Main floor master with ensuite, walk in closet and view of the private back yard. Formal dining room as well as a second living area - great for a playroom, tv room, or quiet place to sit and read.... Main floor laundry, a second bedroom and full bath completes the package! Downstairs boasts a family room, full bath and a large room with a window that can be enlarged to create a third bedroom, making it the ideal layout for a family. Large, flat, fully fenced backyard.... perfect for kids and pets. Double garage with room to store your e-bikes, paddle boards, golf clubs and everything you need to live the Okanagan lifestyle. Great location close to shopping, parks, restaurants coffee shops and public transit.
Pièces
- TypeNiveauDimensionsPlancher
- Salle à mangerPrincipal11' 3" x 13' 5"Autre
- Salle de lavagePrincipal15' x 6' 3"Autre
- FoyerPrincipal7' 9" x 13' 5"Autre
- Salle de jeuxSous-sol20' 9" x 14' 2"Autre
- Salle de bainsPrincipal10' 9.6" x 9' 8"Autre
- Salle de bainsPrincipal7' 5" x 6' 6.9"Autre
- Salle de bainsSous-sol9' 3" x 5' 6.9"Autre
- BoudoirSous-sol14' 9.6" x 15' 6.9"Autre
- ServiceSous-sol5' 9" x 9'Autre
- Chambre à coucher principalePrincipal13' x 14' 9"Autre
- RangementSous-sol16' x 5' 2"Autre
- SalonPrincipal15' x 14' 6"Autre
- RangementSous-sol19' 2" x 11' 5"Autre
- CuisinePrincipal17' 6.9" x 15'Autre
- Chambre à coucherPrincipal12' x 10' 9.6"Autre
- Salle familialePrincipal16' 9.9" x 13'Autre
Agents de cette inscription
Demandez plus d’infos
Demandez plus d’infos
Emplacement
4329 Crystal Drive, Vernon, British Columbia, V1T 8V4 Canada
Autour de cette propriété
En savoir plus au sujet du quartier et des commodités autour de cette résidence.
Demander de l’information sur le quartier
En savoir plus au sujet du quartier et des commodités autour de cette résidence
Demander maintenantCalculatrice de versements hypothécaires
- $
- %$
- %
- Capital et intérêts 3 901 $ /mo
- Impôt foncier n/a
- Frais de copropriété n/a

