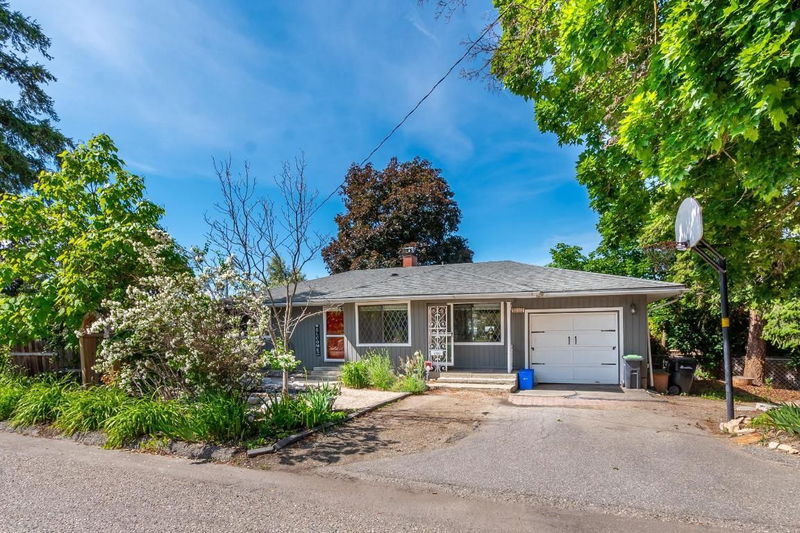Caractéristiques principales
- MLS® #: 10330201
- ID de propriété: SIRC2215238
- Type de propriété: Résidentiel, Maison unifamiliale détachée
- Aire habitable: 2 237 pi.ca.
- Grandeur du terrain: 0,23 ac
- Construit en: 1956
- Chambre(s) à coucher: 5
- Salle(s) de bain: 2+1
- Stationnement(s): 5
- Inscrit par:
- Value Plus 3% Real Estate Inc.
Description de la propriété
Popular Easthill neighbourhood offers a great family home on a quiet street conveniently close to schools, parks, Kalamalka Lake, and a short drive to all Vernon amenities. Featuring a generous sized fenced yard accommodating a great space for both kids and pets to play. Enjoy an impressive outdoor living area complete with bar, aside a great in-ground pool (needs liner) surrounded by a nicely landscaped yard. Inside, the main floor has many new updates, offering a great spacious layout. Kitchen features medium wood cabinetry, a tiled back-splash, newer stainless-steel appliances adjoining a breakfast nook and dining area. Living room with gas fireplace adds warmth and ambiance great for cozying up on those cool winter nights. Easy access through French doors lead out to the attached deck. Three bedrooms with a full shared bathroom complete this main floor. Below the walkout basement awaits with private entrance & two shared laundry. Features a full kitchen, two additional bedrooms, and a bonus family room. Great space for a in-law suite, mortgage helper, or the extra space for the growing family. Two decks overlook backyard, a pond in front yard, and two storage sheds are added bonuses. Zoned MUS - Multi unit small scale, offers a multitude of development opportunities. Must see to appreciate! Book your viewing today!
Pièces
- TypeNiveauDimensionsPlancher
- Salle à mangerPrincipal13' 6.9" x 8' 6"Autre
- SalonPrincipal15' 11" x 18' 2"Autre
- FoyerPrincipal13' 5" x 6' 9"Autre
- CuisinePrincipal8' 6.9" x 9' 5"Autre
- Chambre à coucherPrincipal8' 11" x 12' 2"Autre
- Chambre à coucher principalePrincipal10' x 11' 3.9"Autre
- Salle de bainsPrincipal5' 11" x 7' 11"Autre
- Chambre à coucherPrincipal8' 8" x 9' 11"Autre
- Coin repasPrincipal7' 3.9" x 8' 6.9"Autre
- AutrePrincipal11' 5" x 7' 6"Autre
- AutrePrincipal8' 9.6" x 6' 9.6"Autre
- Salle de loisirsSous-sol12' 9.9" x 20'Autre
- Chambre à coucherSous-sol8' 9" x 12' 6.9"Autre
- Salle de lavageSous-sol8' 8" x 7' 9.9"Autre
- CuisineSous-sol11' 5" x 12' 6.9"Autre
- Salle de bainsSous-sol5' 2" x 8' 2"Autre
- Chambre à coucherSous-sol8' x 14' 9.6"Autre
- AutreSous-sol3' 9.6" x 7' 6"Autre
- Cave à vinSous-sol3' 5" x 7' 3"Autre
Agents de cette inscription
Demandez plus d’infos
Demandez plus d’infos
Emplacement
2100 27 Crescent, Vernon, British Columbia, V1T 1R6 Canada
Autour de cette propriété
En savoir plus au sujet du quartier et des commodités autour de cette résidence.
Demander de l’information sur le quartier
En savoir plus au sujet du quartier et des commodités autour de cette résidence
Demander maintenantCalculatrice de versements hypothécaires
- $
- %$
- %
- Capital et intérêts 0
- Impôt foncier 0
- Frais de copropriété 0

